112 Av. Hastings, Pointe-Claire, QC H9R3P3 $750,000
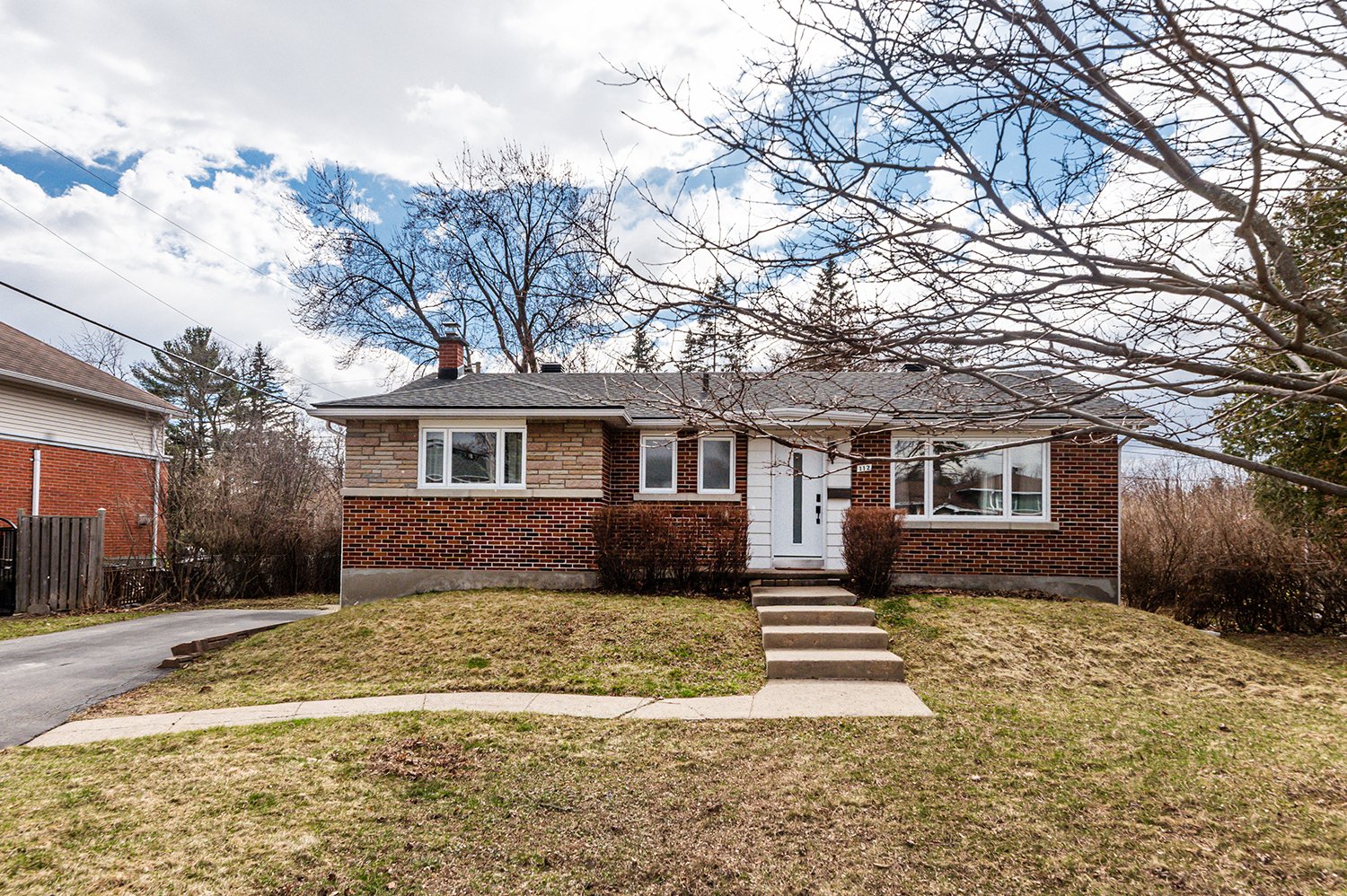
Exterior
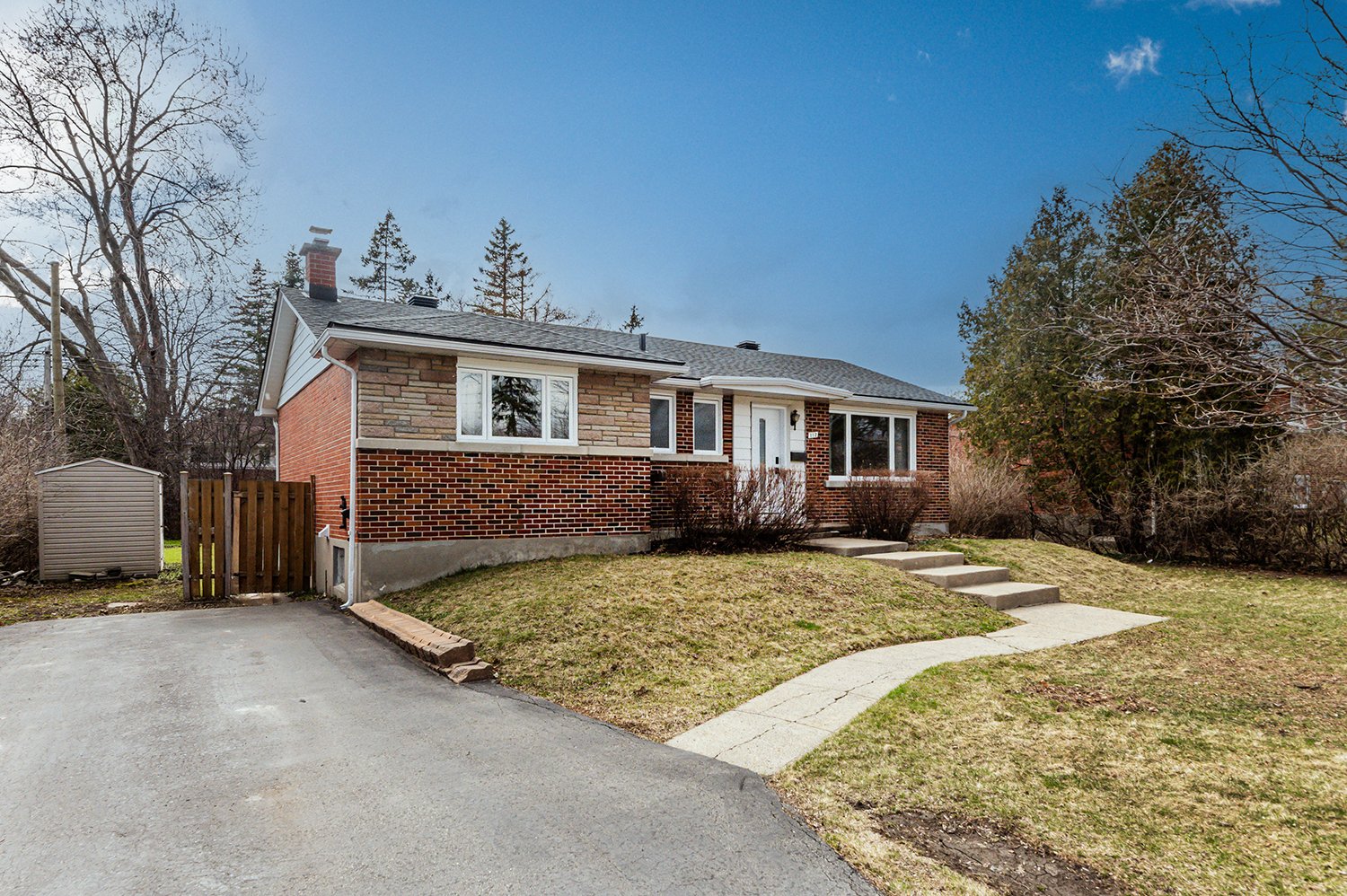
Exterior
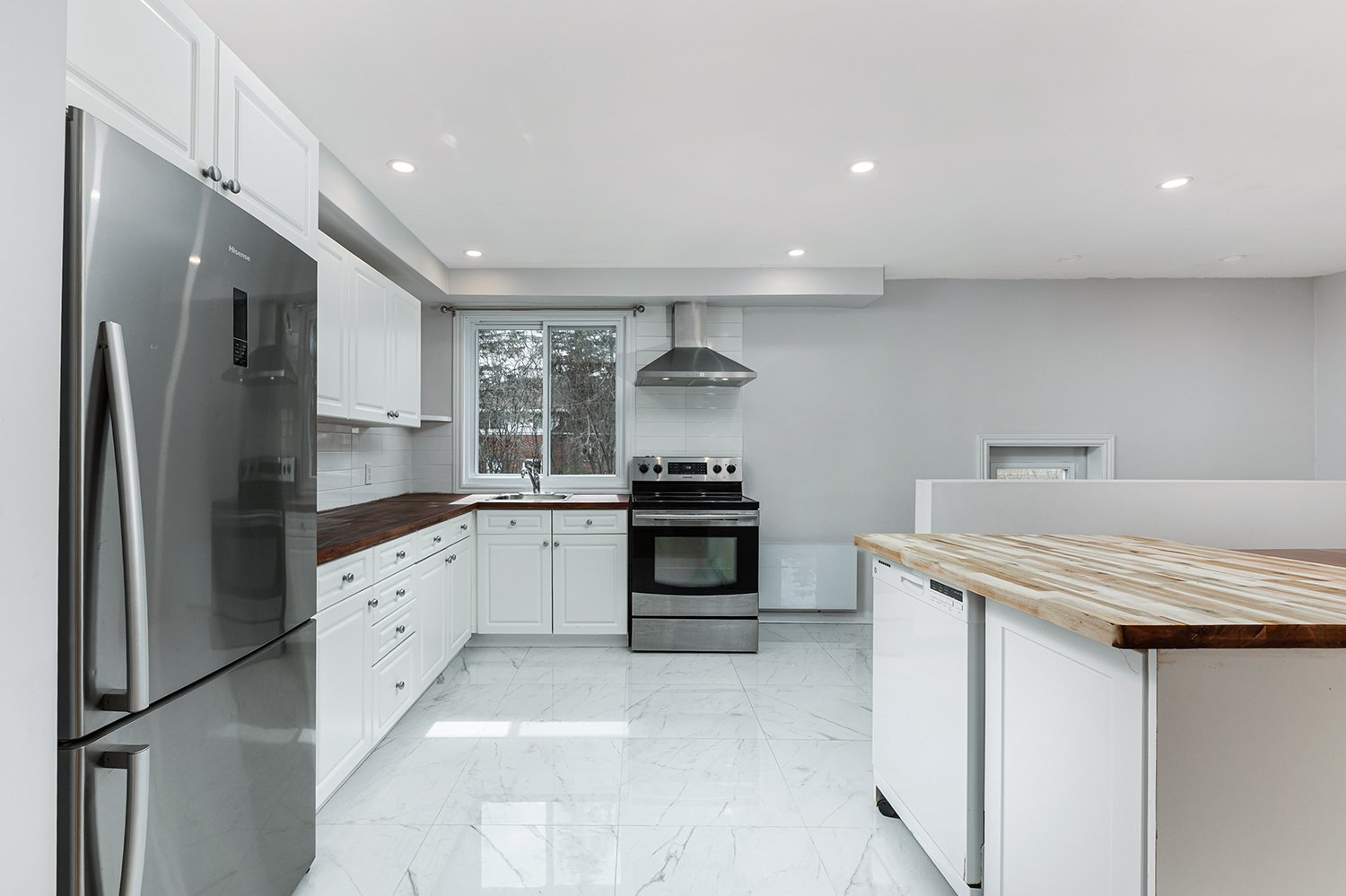
Kitchen
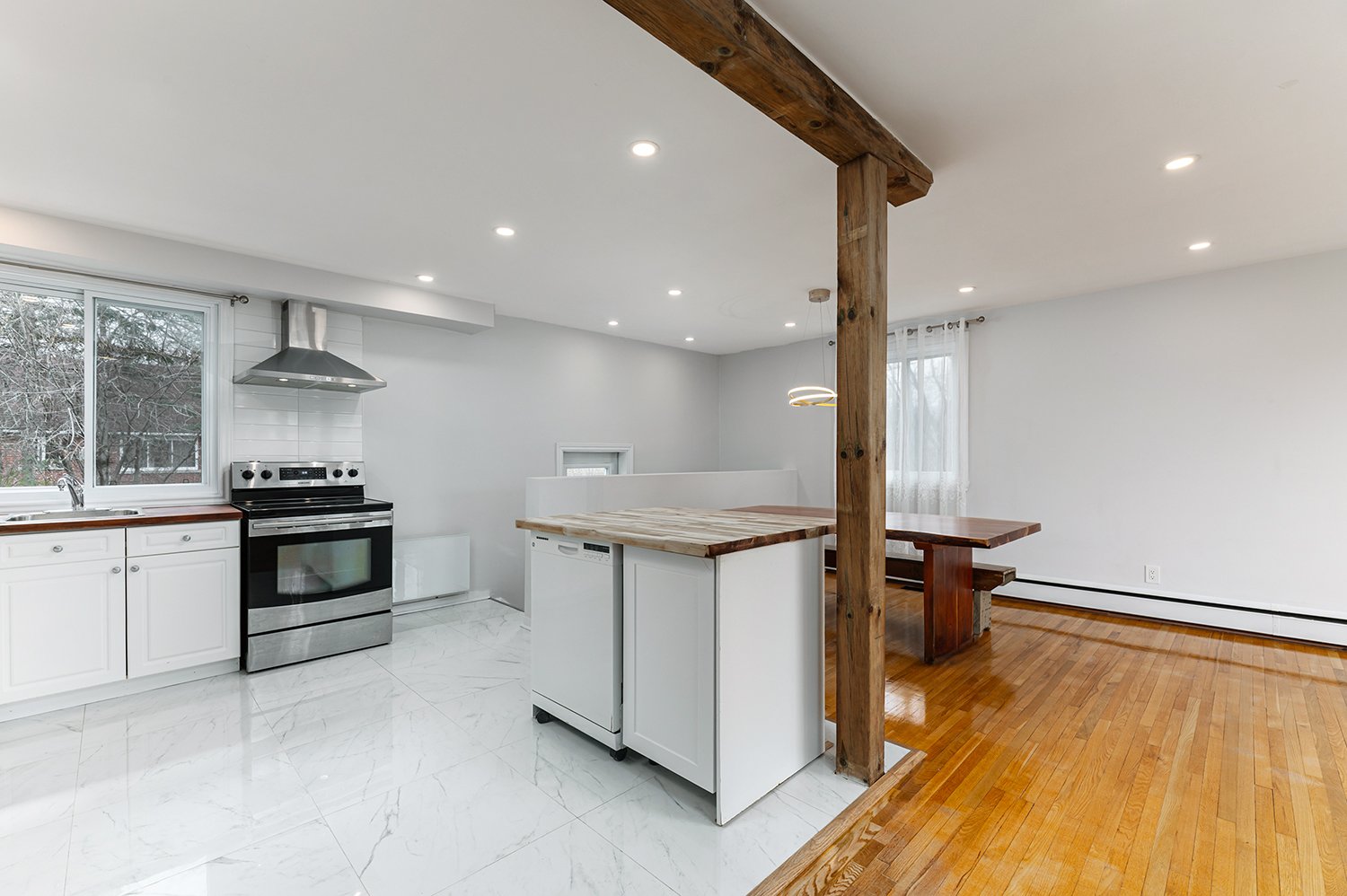
Kitchen
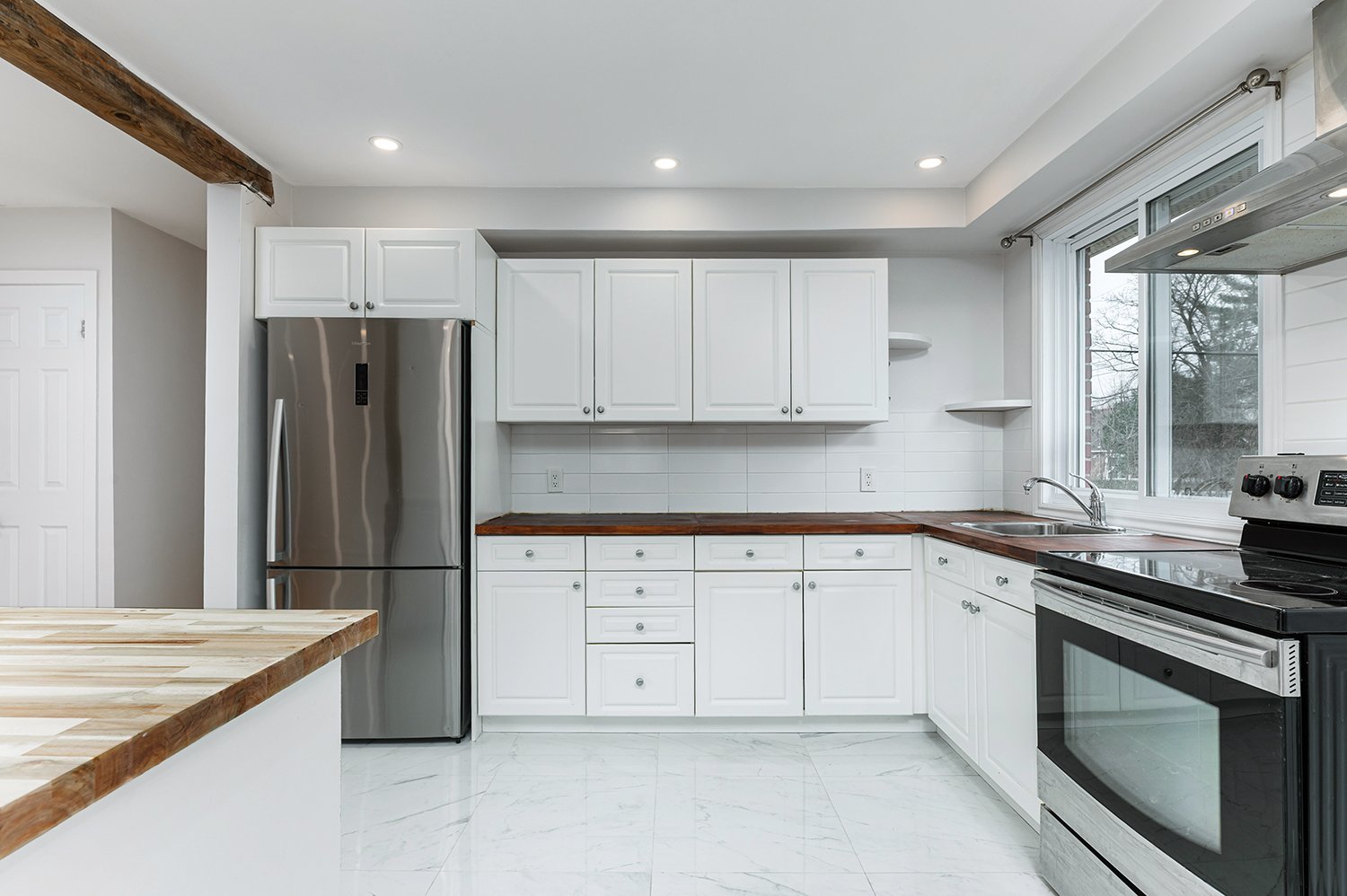
Kitchen
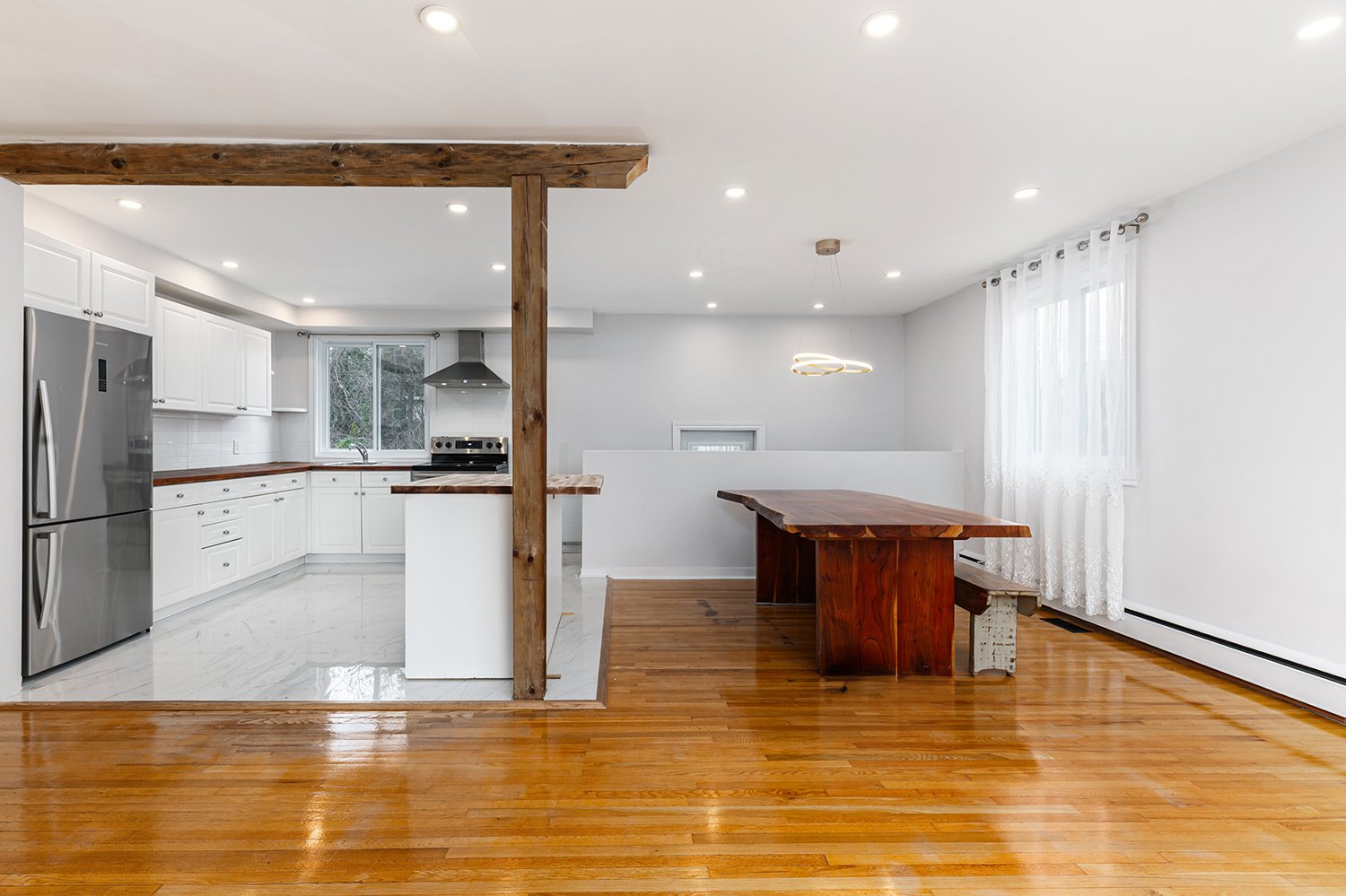
Dining room
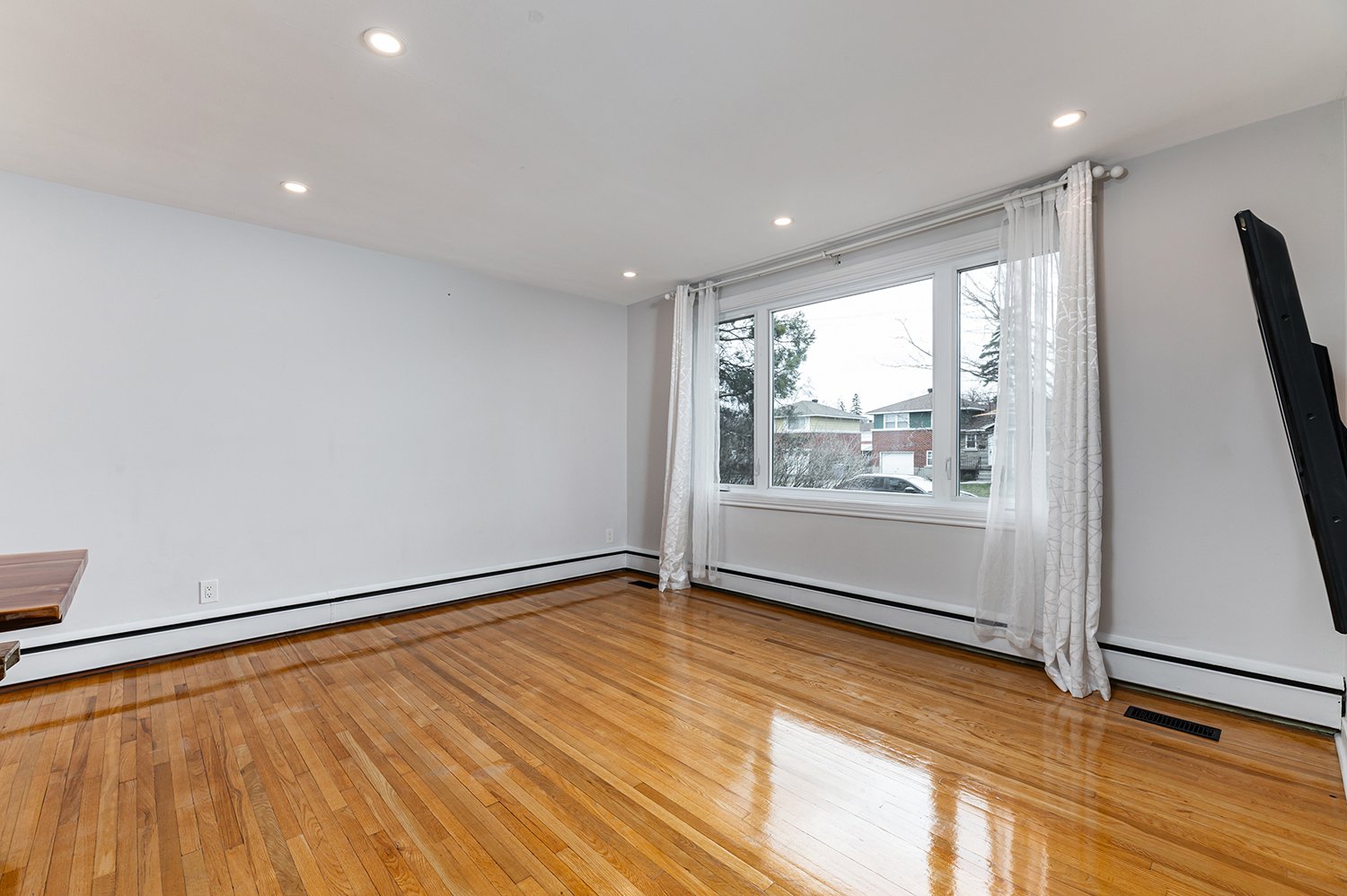
Living room
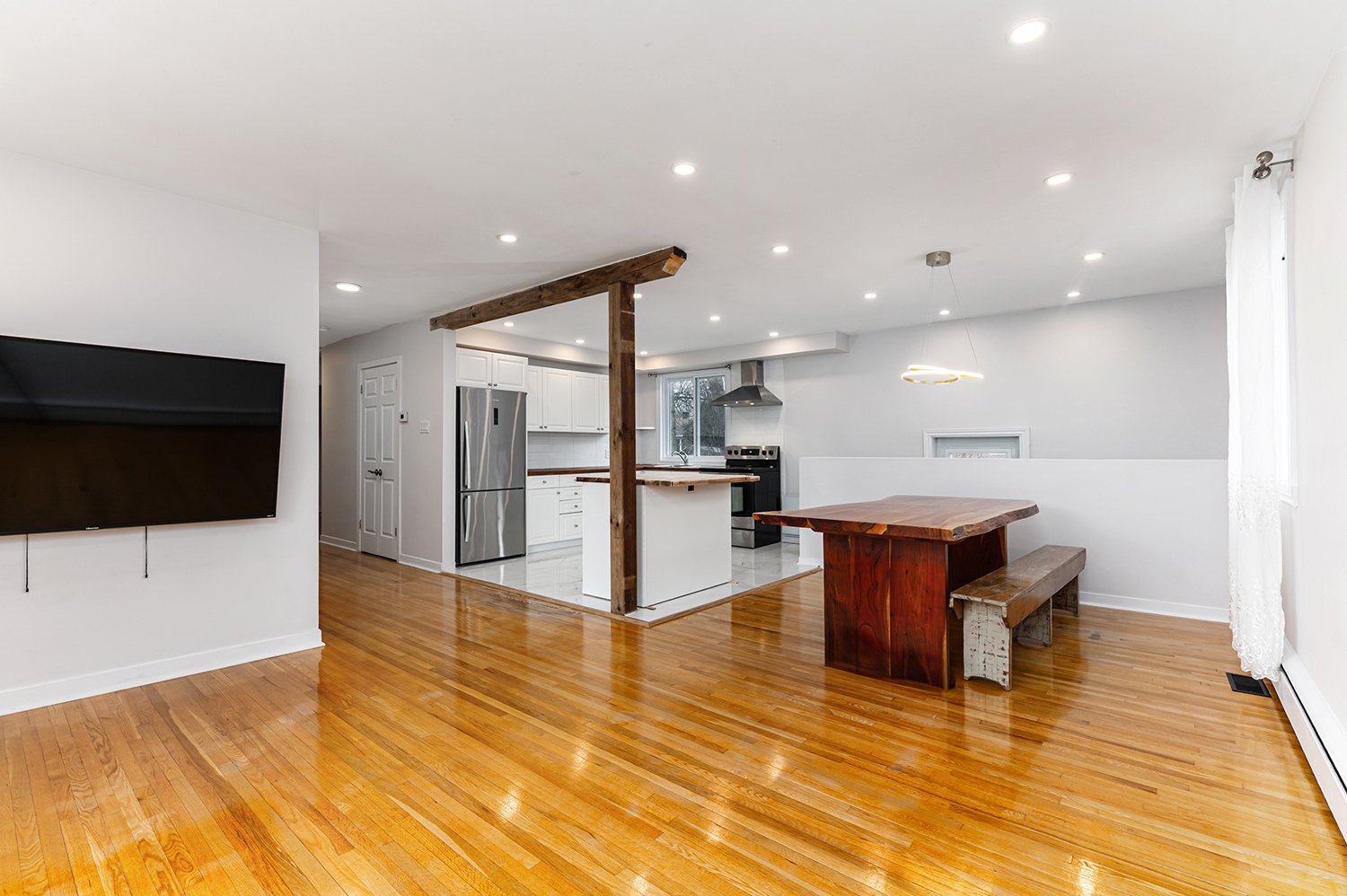
Living room
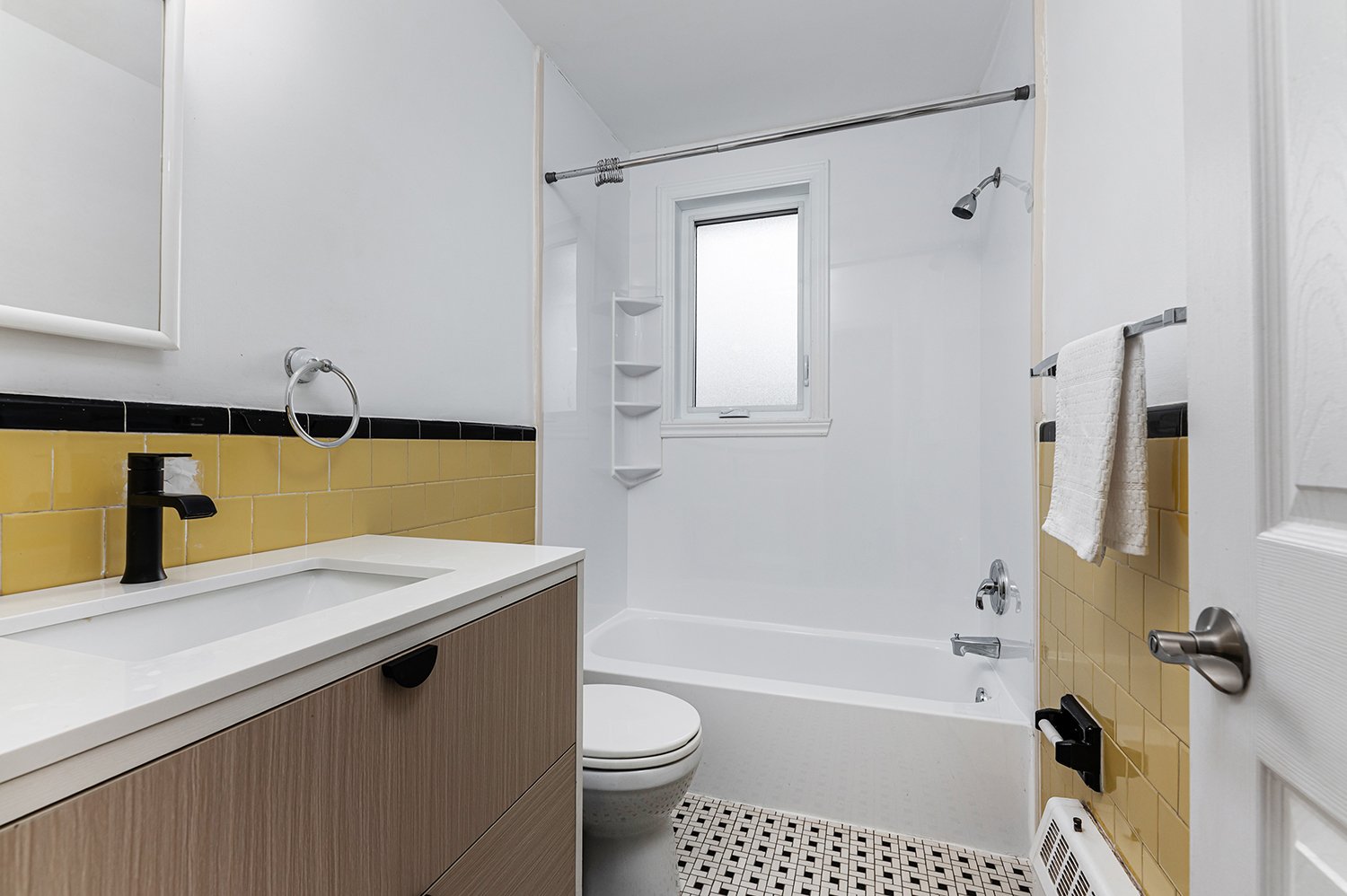
Bathroom
|
|
Description
Please note that the two bedrooms in the basement are potential only and have not been built or finished. The architectural plans for the garage have been received, and the permit application has been submitted. Currently leased at 2.800$
Charming and well-located bungalow offering both comfort
and potential! This lovely home is nestled in one of the
most sought-after areas -- LOCATION, LOCATION, LOCATION!
Just 7 minutes from Highway 20 and 5 minutes from Highway
40, conveniently positioned between Boul. des Sources and
Boul. St-Jean.
Enjoy walking distance to grocery stores, bike paths,
beautiful parks, daycares, elementary and high schools.
Only minutes away from the Lakeshore and the stunning
Pointe-Claire Village.
The spacious basement offers the possibility of adding two
additional bedrooms -- perfect for growing families or
multigenerational living. A rare opportunity to own a home
with charm, exceptional location, and room to expand!
and potential! This lovely home is nestled in one of the
most sought-after areas -- LOCATION, LOCATION, LOCATION!
Just 7 minutes from Highway 20 and 5 minutes from Highway
40, conveniently positioned between Boul. des Sources and
Boul. St-Jean.
Enjoy walking distance to grocery stores, bike paths,
beautiful parks, daycares, elementary and high schools.
Only minutes away from the Lakeshore and the stunning
Pointe-Claire Village.
The spacious basement offers the possibility of adding two
additional bedrooms -- perfect for growing families or
multigenerational living. A rare opportunity to own a home
with charm, exceptional location, and room to expand!
Inclusions:
Exclusions : 2 TVs and 2 TV wall mounts, light fixtures, curtains, refrigerator, stove, dishwasher, washer, and dryer. Furniture and personal belongings. Water heater is rented.
| BUILDING | |
|---|---|
| Type | Bungalow |
| Style | Detached |
| Dimensions | 7.32x12.83 M |
| Lot Size | 719.07 MC |
| EXPENSES | |
|---|---|
| Municipal Taxes (2024) | $ 3285 / year |
| School taxes (2024) | $ 396 / year |
|
ROOM DETAILS |
|||
|---|---|---|---|
| Room | Dimensions | Level | Flooring |
| Hallway | 1.12 x 1.49 M | Ground Floor | Ceramic tiles |
| Living room | 4.26 x 3.50 M | Ground Floor | Wood |
| Kitchen | 3.44 x 2.29 M | Ground Floor | Ceramic tiles |
| Dining room | 3.3 x 2.43 M | Ground Floor | Ceramic tiles |
| Washroom | 1.49 x 1.16 M | Ground Floor | Ceramic tiles |
| Bedroom | 2.72 x 2.94 M | Ground Floor | Wood |
| Bathroom | 2.39 x 1.45 M | Ground Floor | Ceramic tiles |
| Bedroom | 2.80 x 3.75 M | Ground Floor | Wood |
| Bedroom | 2.80 x 3.75 M | Ground Floor | Wood |
| Bedroom | 3.48 x 3.82 M | Ground Floor | Wood |
| Family room | 12.4 x 3.12 M | Basement | Other |
| Bedroom | 3.90 x 4.70 M | Basement | Other |
| Bedroom | 3.49 x 6.3 M | Basement | Other |
| Bathroom | 2 x 2.72 M | Basement | Ceramic tiles |
|
CHARACTERISTICS |
|
|---|---|
| Basement | 6 feet and over, Partially finished |
| Driveway | Asphalt |
| Roofing | Asphalt shingles |
| Proximity | Bicycle path, Daycare centre, Elementary school, High school, Highway, Hospital, Public transport |
| Siding | Brick |
| Heating system | Hot water |
| Sewage system | Municipal sewer |
| Water supply | Municipality |
| Foundation | Poured concrete |
| Zoning | Residential |
| Rental appliances | Water heater |