1130 43e Avenue, Laval (Fabreville), QC H7R5A1 $750,000
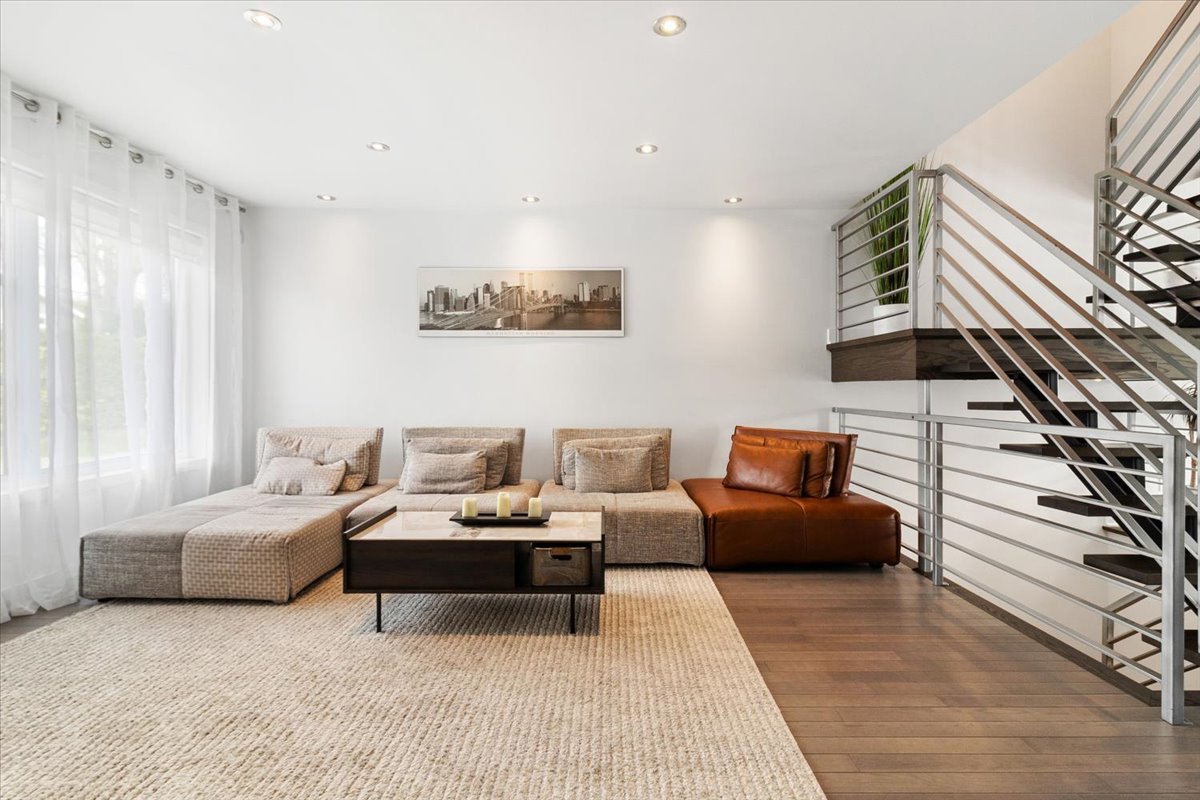
Living room
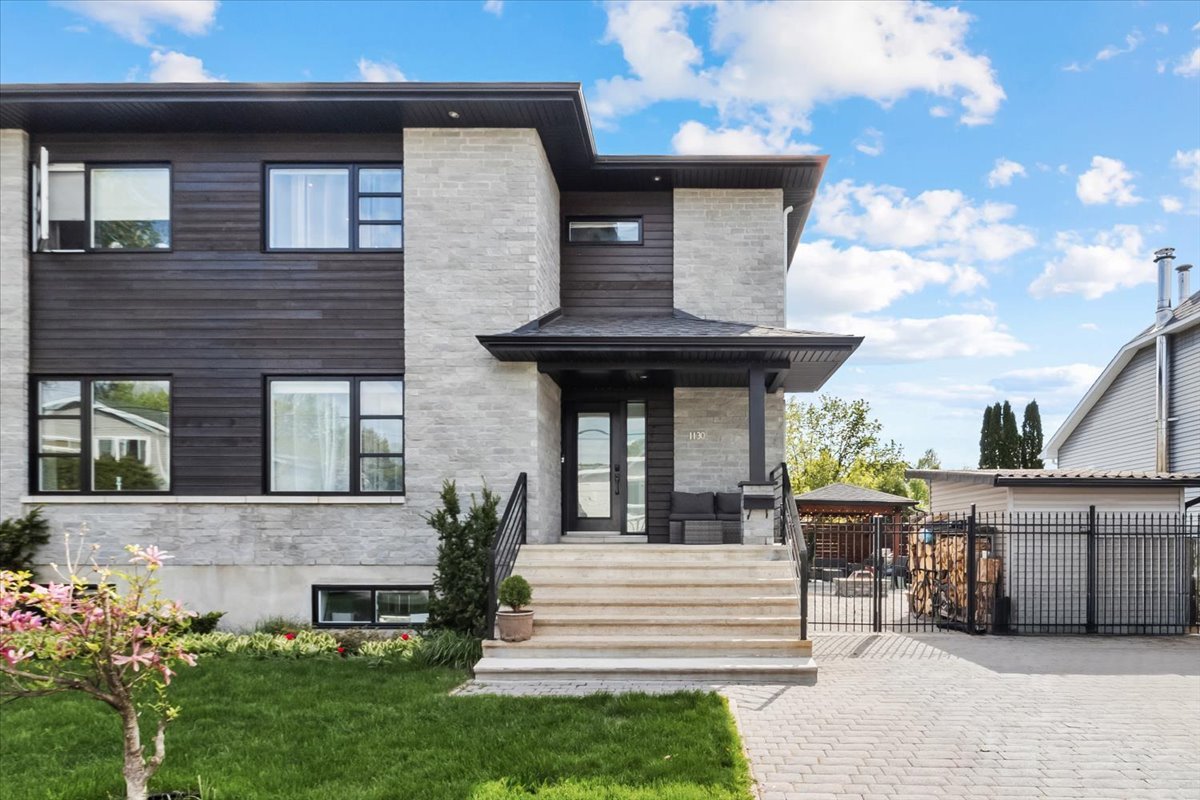
Frontage
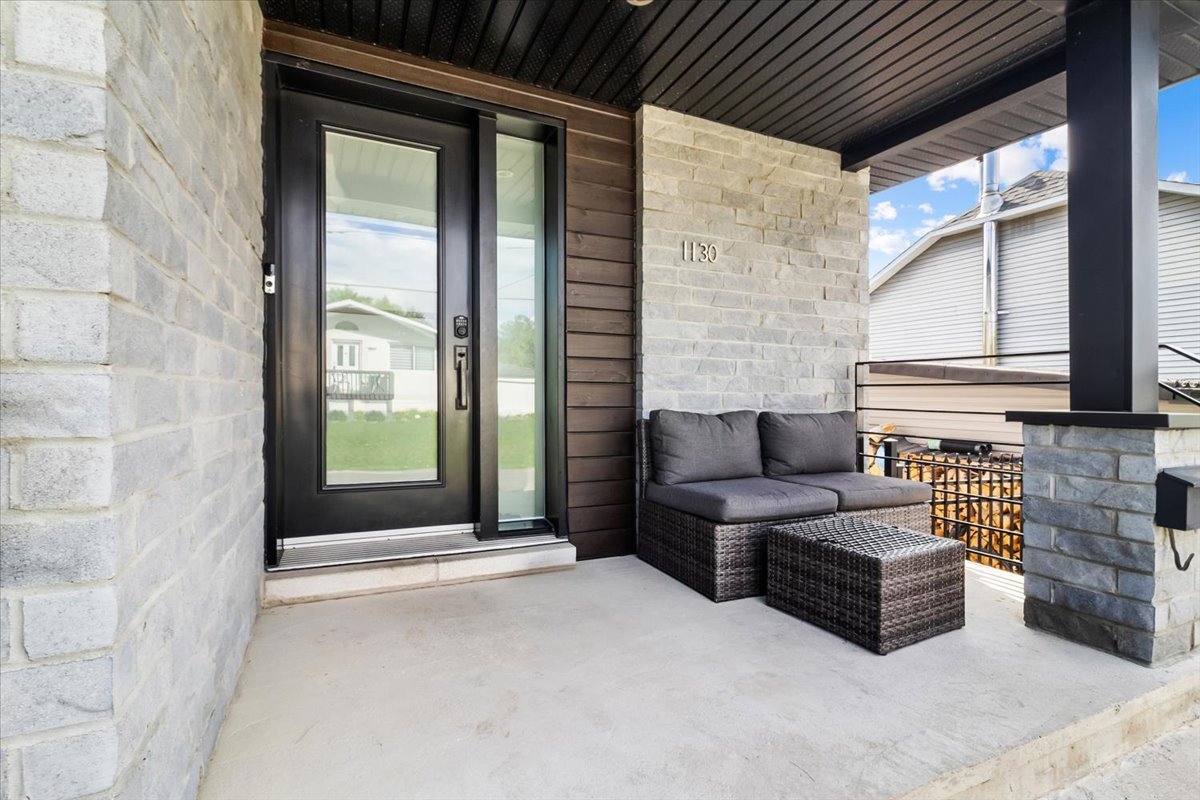
Exterior entrance
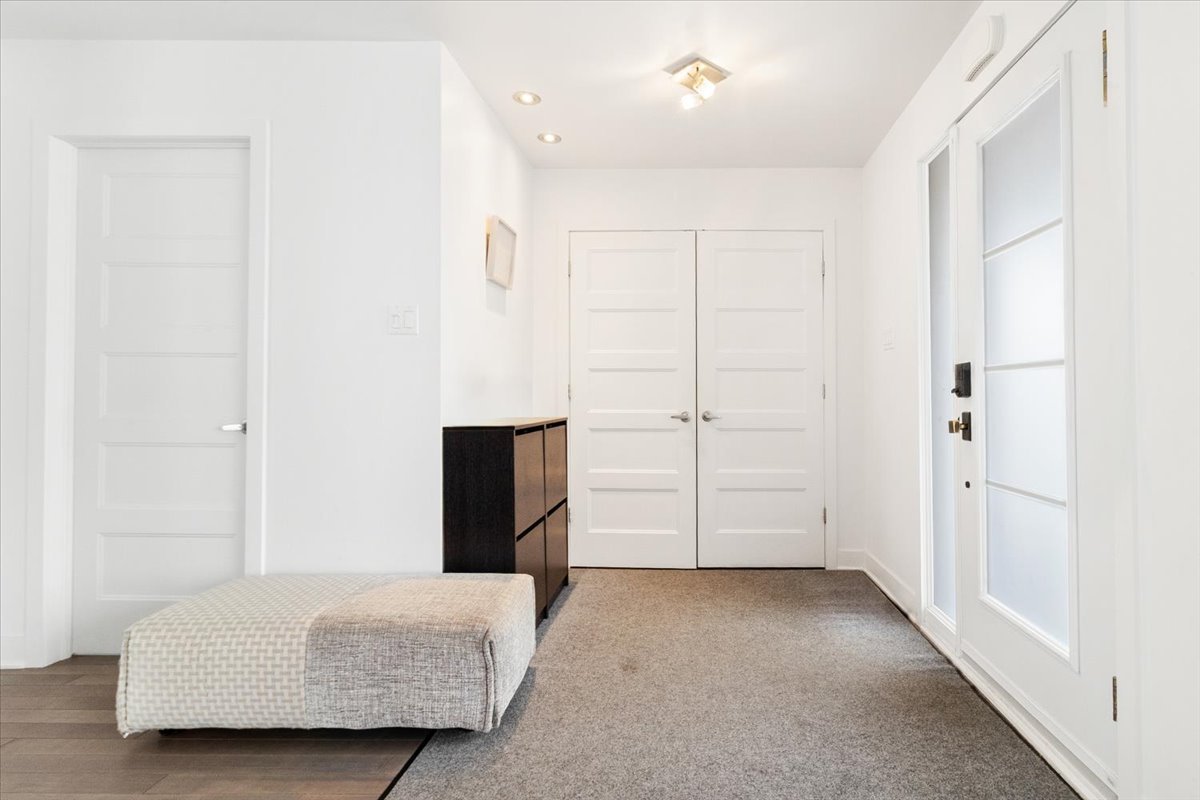
Hallway
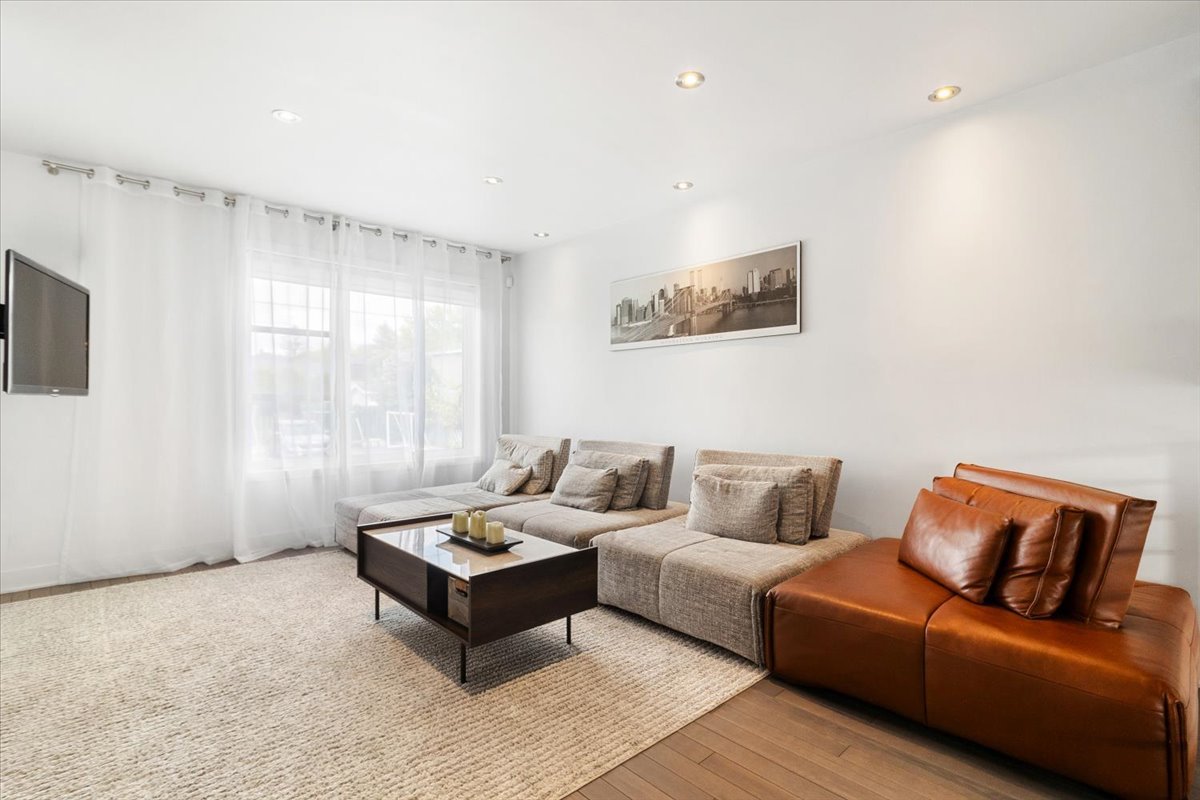
Living room
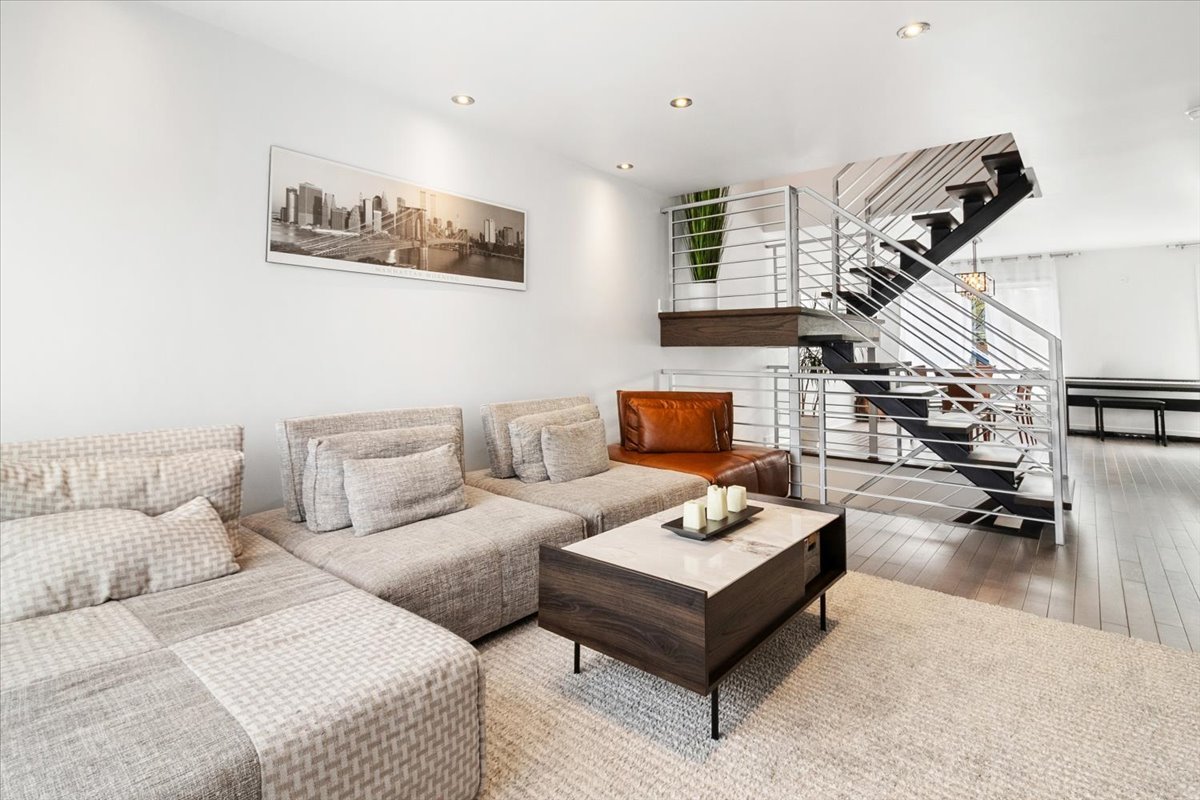
Living room
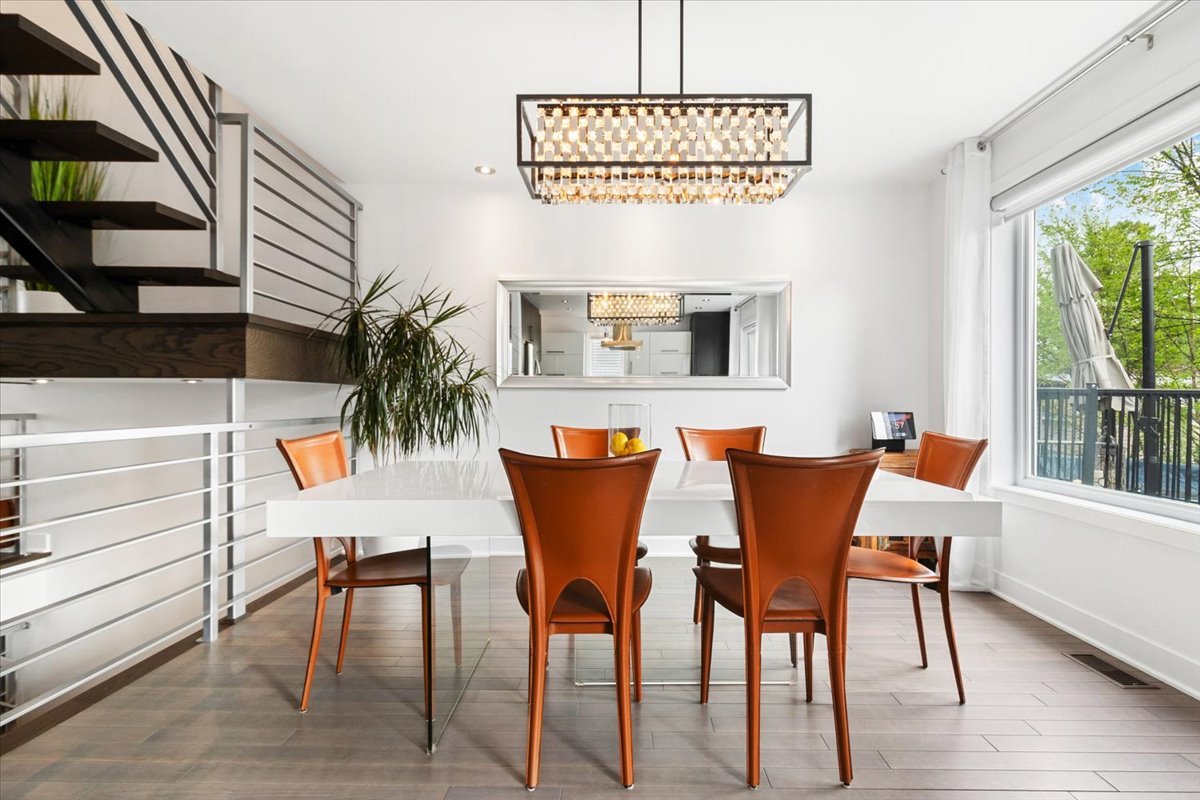
Dining room
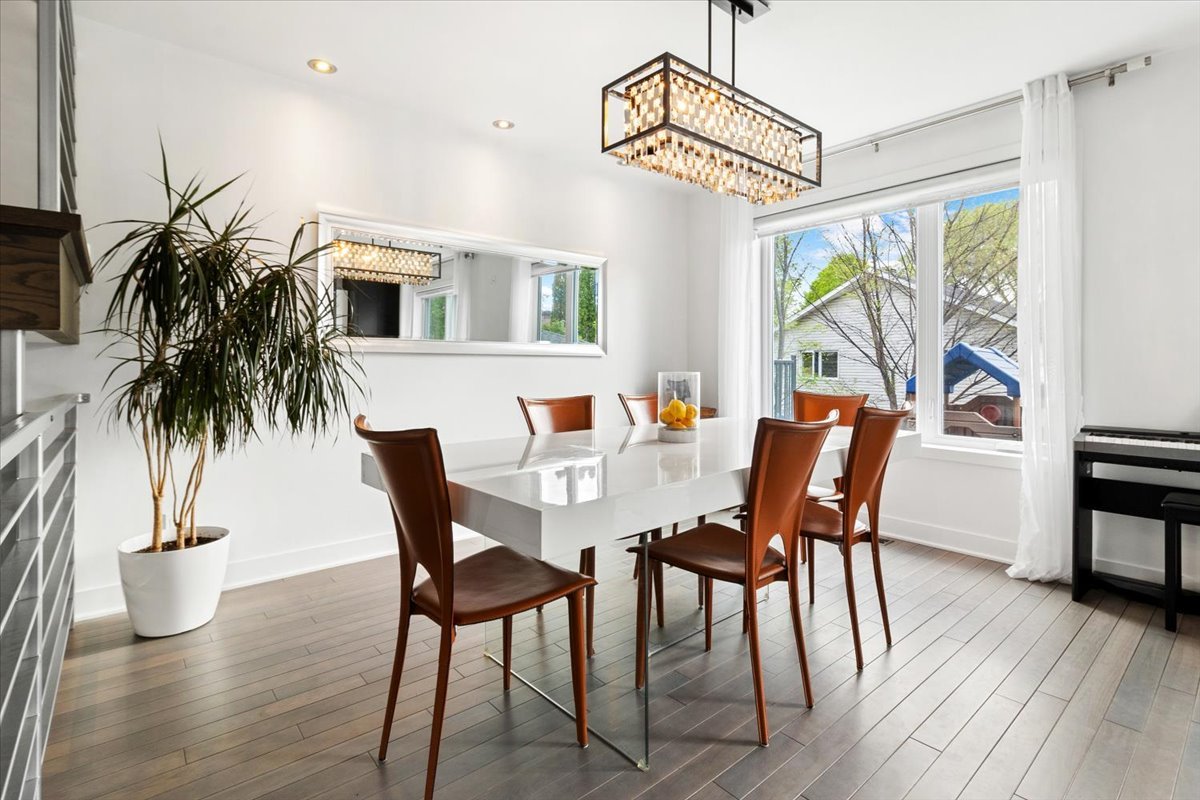
Dining room
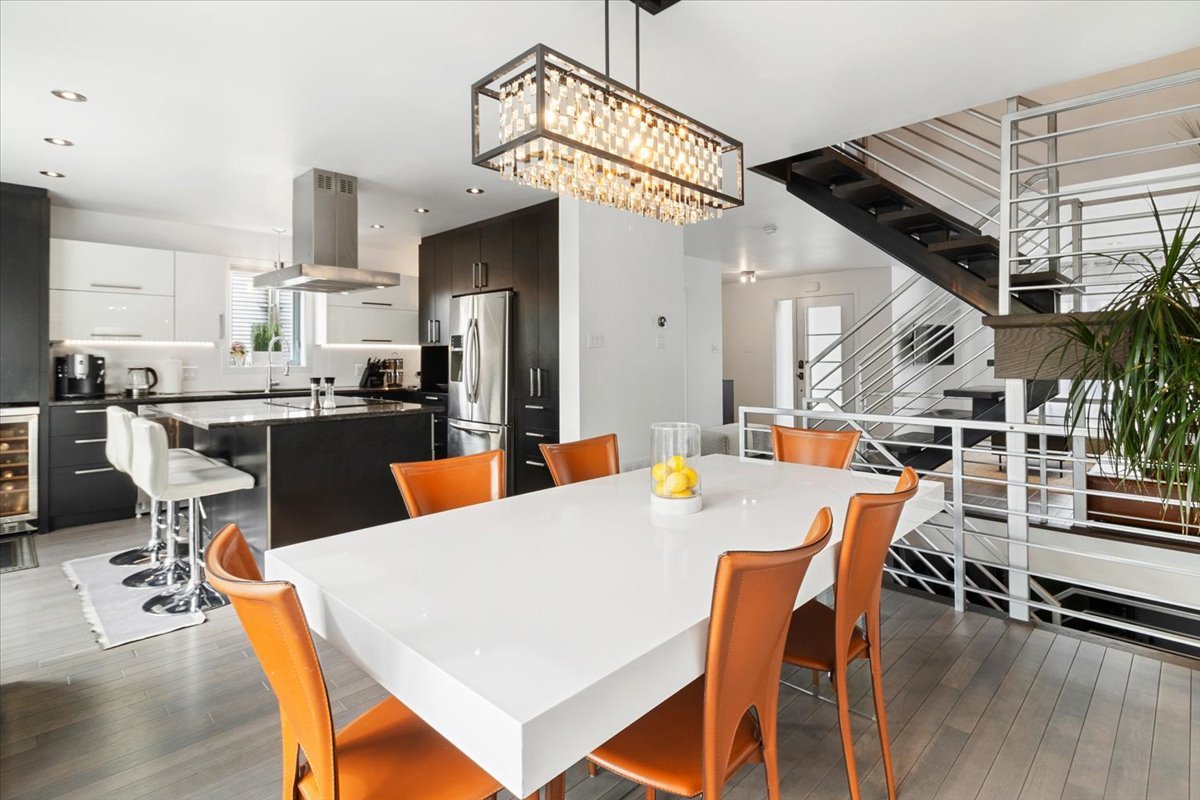
Dining room
|
|
Description
Charming Family Home with 4 Bedrooms + Office | Prime
Location! Discover this beautifully maintained property
offering 3 spacious bedrooms upstairs, plus an additional
bedroom and office in the fully finished basement -- ideal
for families, professionals, or anyone in need of flexible
living space. Step inside to admire the architectural
staircase with a central limon, an elegant focal point of
the home. Enjoy year-round comfort with central heating and
air conditioning, and indulge in the luxury of heated
floors in all bathrooms. Outside, entertain or relax on the
low-maintenance Trex terrace, complete with a built-in
gazebo and outdoor fireplace -- perfect for cozy evenings
and summer gatherings. Situated within walking distance to
both primary and secondary schools, this home blends
comfort, style, and convenience in one perfect package.
Don't miss this exceptional opportunity -- schedule your
visit today!
Location! Discover this beautifully maintained property
offering 3 spacious bedrooms upstairs, plus an additional
bedroom and office in the fully finished basement -- ideal
for families, professionals, or anyone in need of flexible
living space. Step inside to admire the architectural
staircase with a central limon, an elegant focal point of
the home. Enjoy year-round comfort with central heating and
air conditioning, and indulge in the luxury of heated
floors in all bathrooms. Outside, entertain or relax on the
low-maintenance Trex terrace, complete with a built-in
gazebo and outdoor fireplace -- perfect for cozy evenings
and summer gatherings. Situated within walking distance to
both primary and secondary schools, this home blends
comfort, style, and convenience in one perfect package.
Don't miss this exceptional opportunity -- schedule your
visit today!
Inclusions: Blinds, rods, curtains, light fixtures, range hood, dishwasher, refrigerator, oven, washer, dryer, wine cellar, alarm system, central vacuum, central heat pump. Appliances included in the sale are offered and sold without a legal warranty of quality, at the buyer's own risk.
Exclusions : Furniture and personal belongings
| BUILDING | |
|---|---|
| Type | Split-level |
| Style | Semi-detached |
| Dimensions | 36x24 P |
| Lot Size | 338.5 MC |
| EXPENSES | |
|---|---|
| Energy cost | $ 1790 / year |
| Municipal Taxes (2025) | $ 3375 / year |
| School taxes (2025) | $ 366 / year |
|
ROOM DETAILS |
|||
|---|---|---|---|
| Room | Dimensions | Level | Flooring |
| Kitchen | 11.0 x 14.0 P | Ground Floor | Wood |
| Hallway | 7.9 x 6.8 P | Ground Floor | Wood |
| Dining room | 12.1 x 13.2 P | Ground Floor | Wood |
| Living room | 12.6 x 16.2 P | Ground Floor | Wood |
| Washroom | 11.0 x 9.0 P | Ground Floor | Ceramic tiles |
| Primary bedroom | 14.11 x 11.11 P | 2nd Floor | Wood |
| Bedroom | 12.0 x 9.0 P | 2nd Floor | Wood |
| Bedroom | 12.0 x 9.0 P | 2nd Floor | Wood |
| Bathroom | 10.4 x 8.6 P | 2nd Floor | Ceramic tiles |
| Walk-in closet | 10.9 x 5.9 P | 2nd Floor | Wood |
| Bedroom | 13.11 x 10.1 P | Basement | Floating floor |
| Home office | 13.0 x 13.0 P | Basement | Floating floor |
| Bathroom | 11.0 x 9.0 P | Basement | Ceramic tiles |
| Family room | 22.0 x 16.2 P | Basement | Floating floor |
|
CHARACTERISTICS |
|
|---|---|
| Basement | 6 feet and over |
| Heating system | Air circulation, Electric baseboard units |
| Equipment available | Alarm system, Central air conditioning, Central heat pump, Central vacuum cleaner system installation, Private yard, Ventilation system |
| Proximity | Bicycle path, Cegep, Daycare centre, Elementary school, High school, Highway, Park - green area, Public transport |
| Window type | Crank handle |
| Heating energy | Electricity |
| Sewage system | Municipal sewer |
| Water supply | Municipality |
| Parking | Outdoor |
| Driveway | Plain paving stone |
| Foundation | Poured concrete |
| Windows | PVC |
| Zoning | Residential |
| Bathroom / Washroom | Seperate shower |
| Cupboard | Thermoplastic |