1984 Rue de Picardie, Vaudreuil-Dorion, QC J7V8P7 $1,098,000
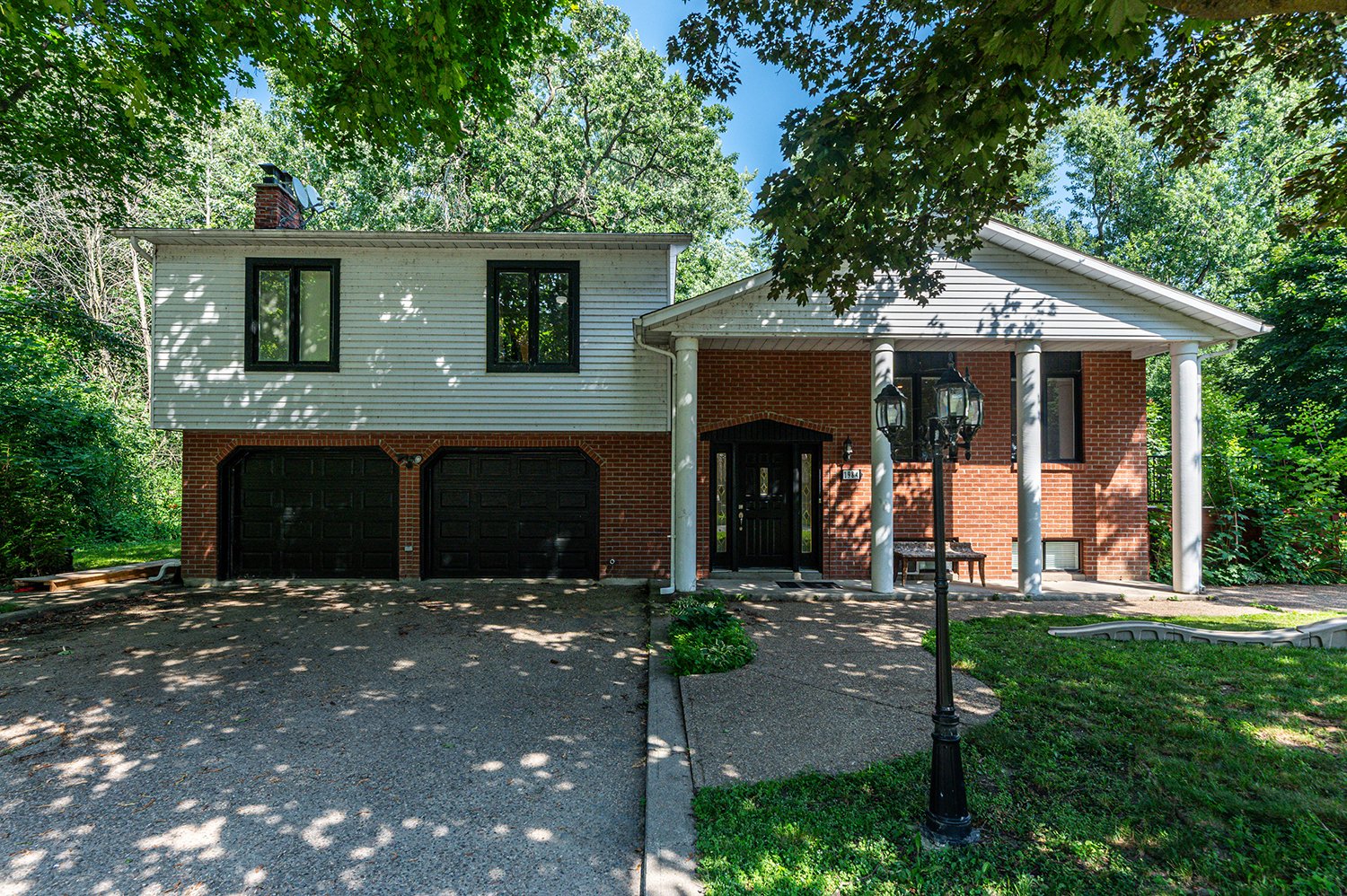
Frontage
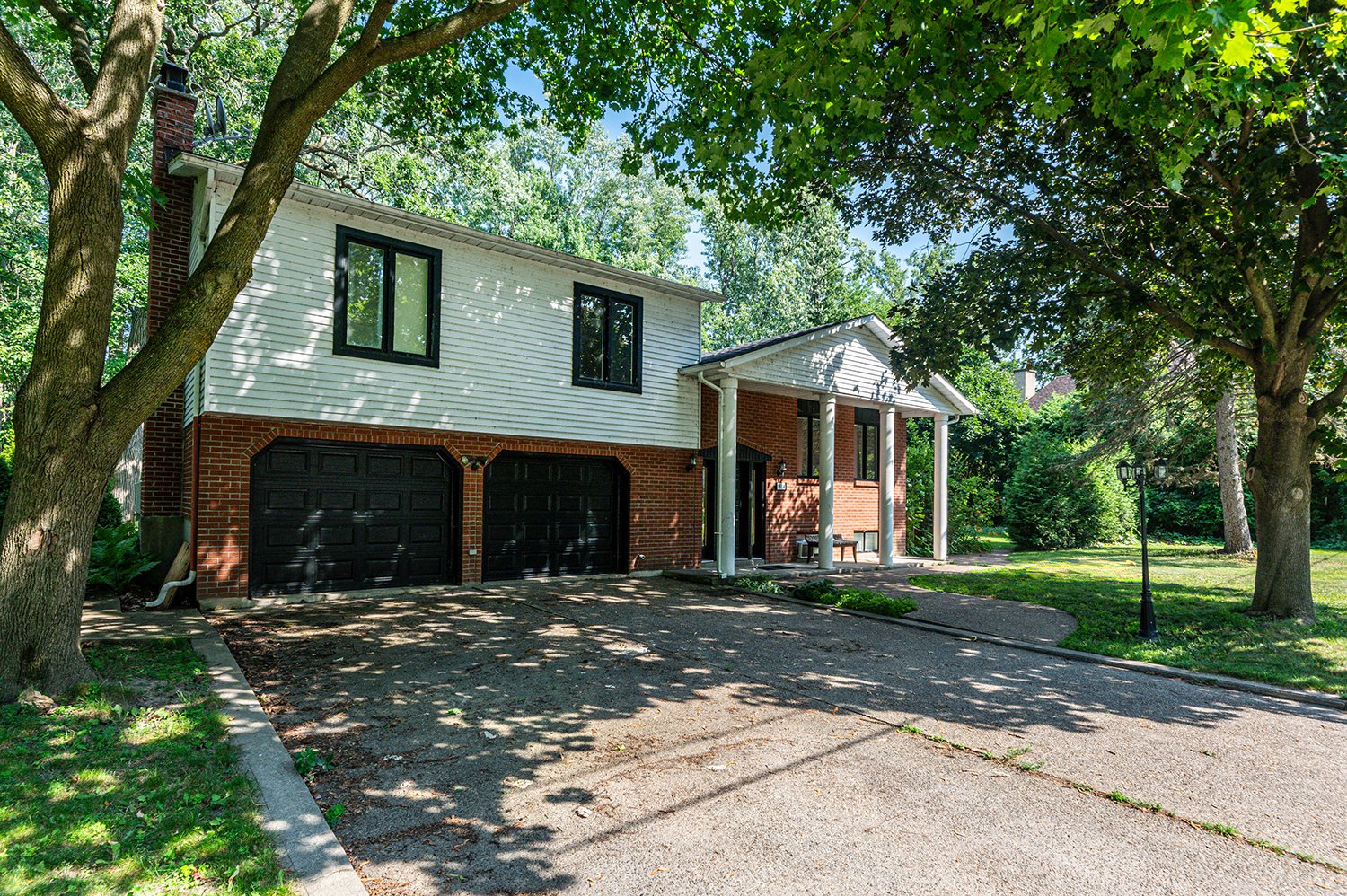
Other
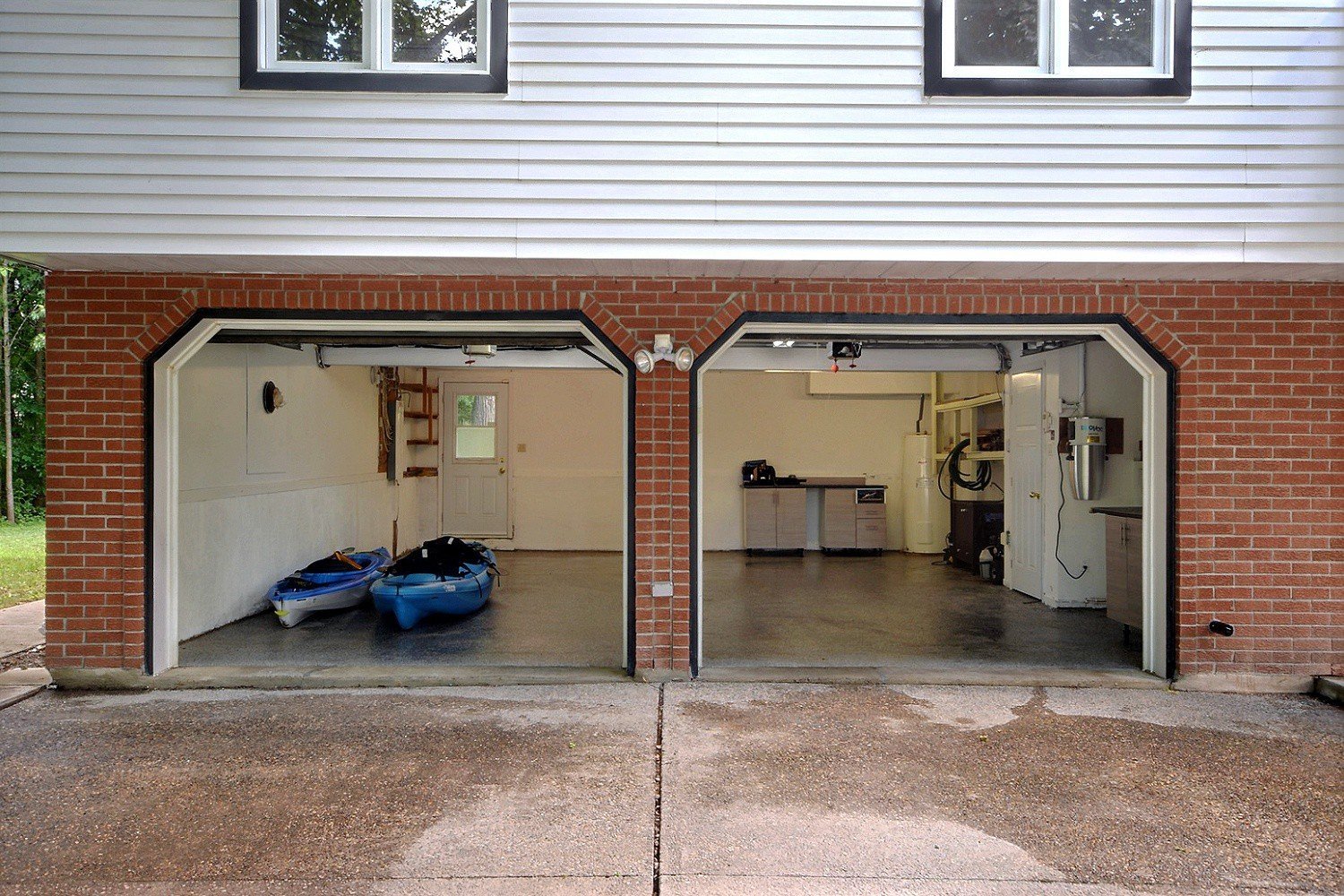
Garage
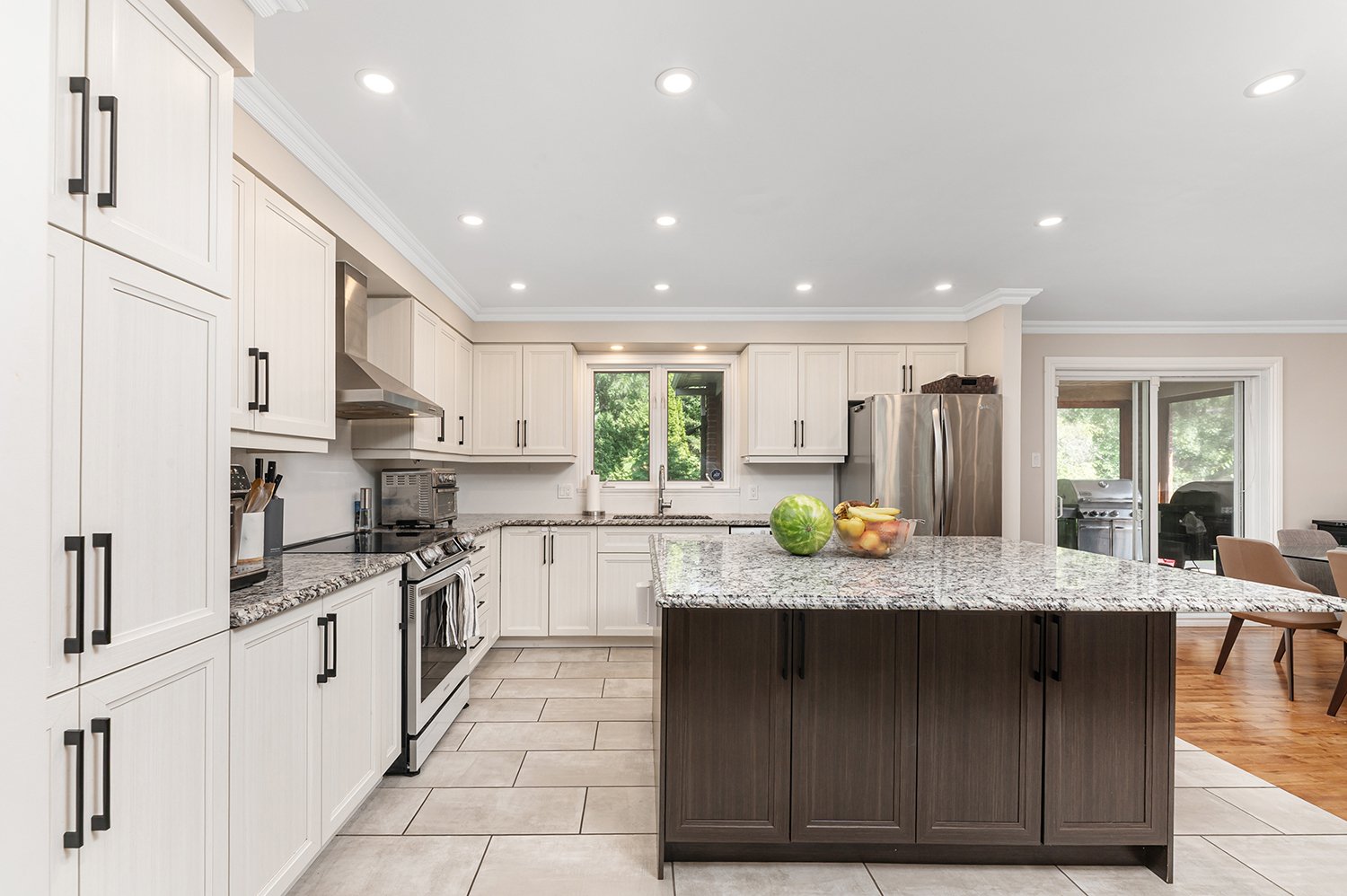
Kitchen
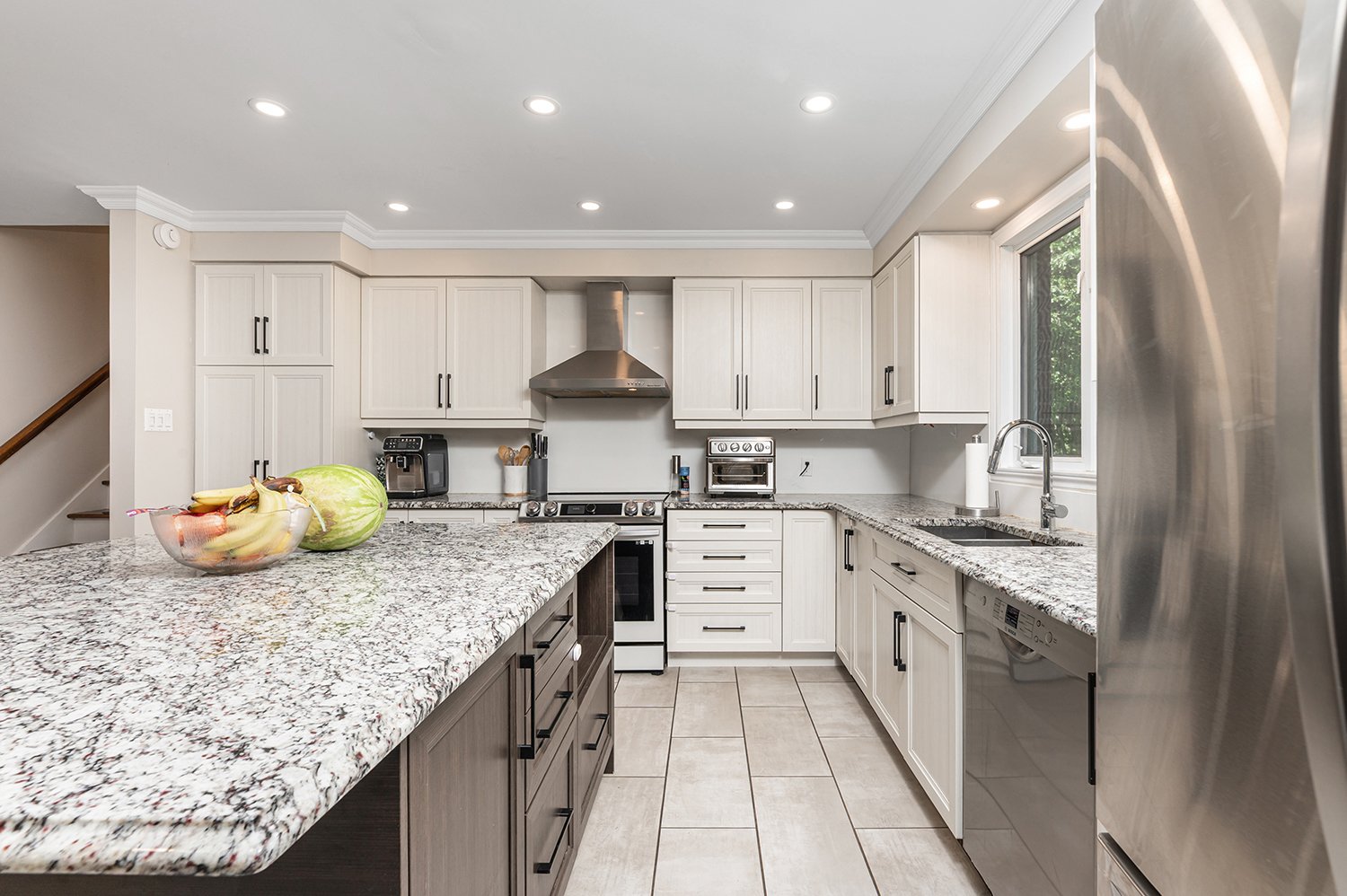
Kitchen
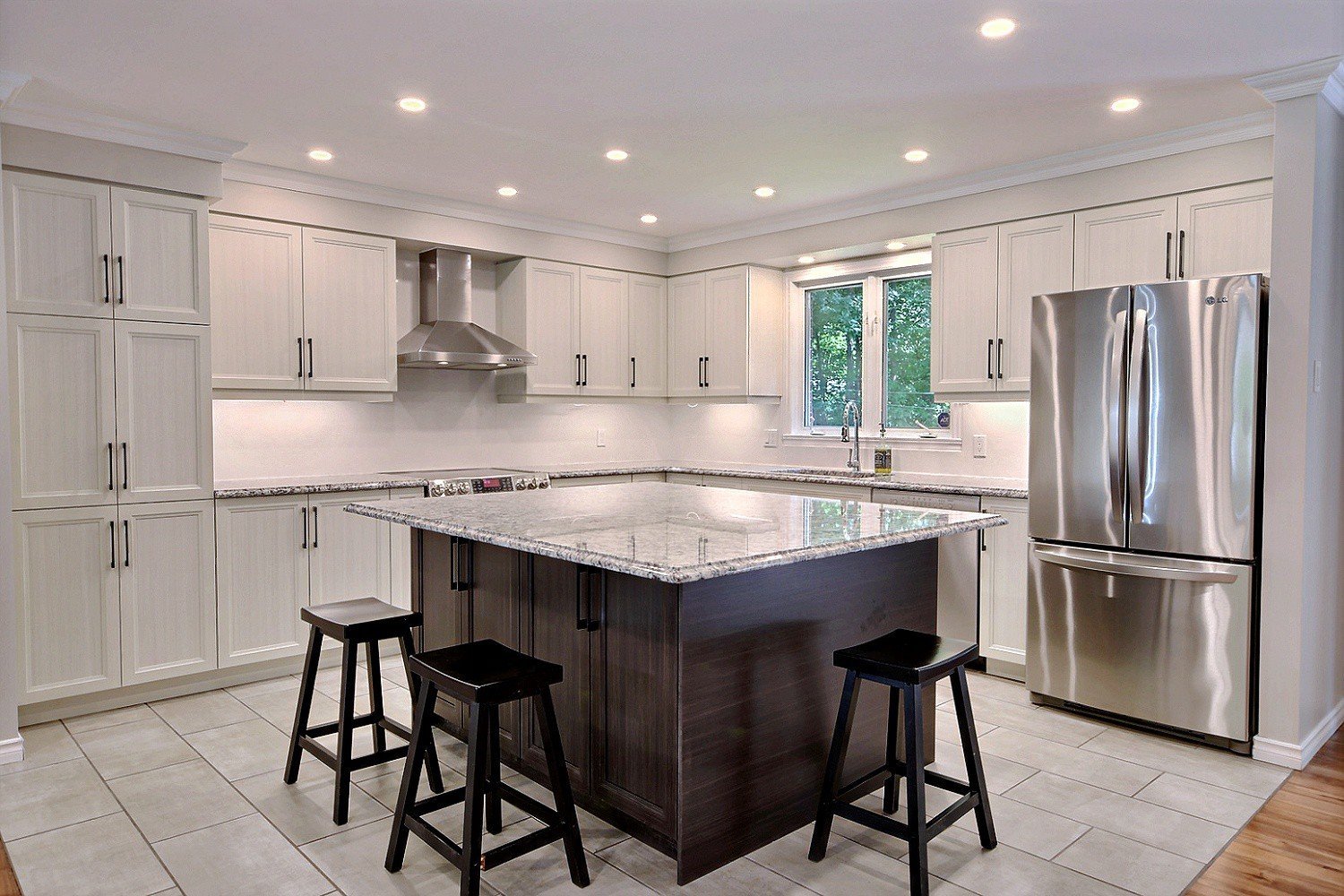
Kitchen
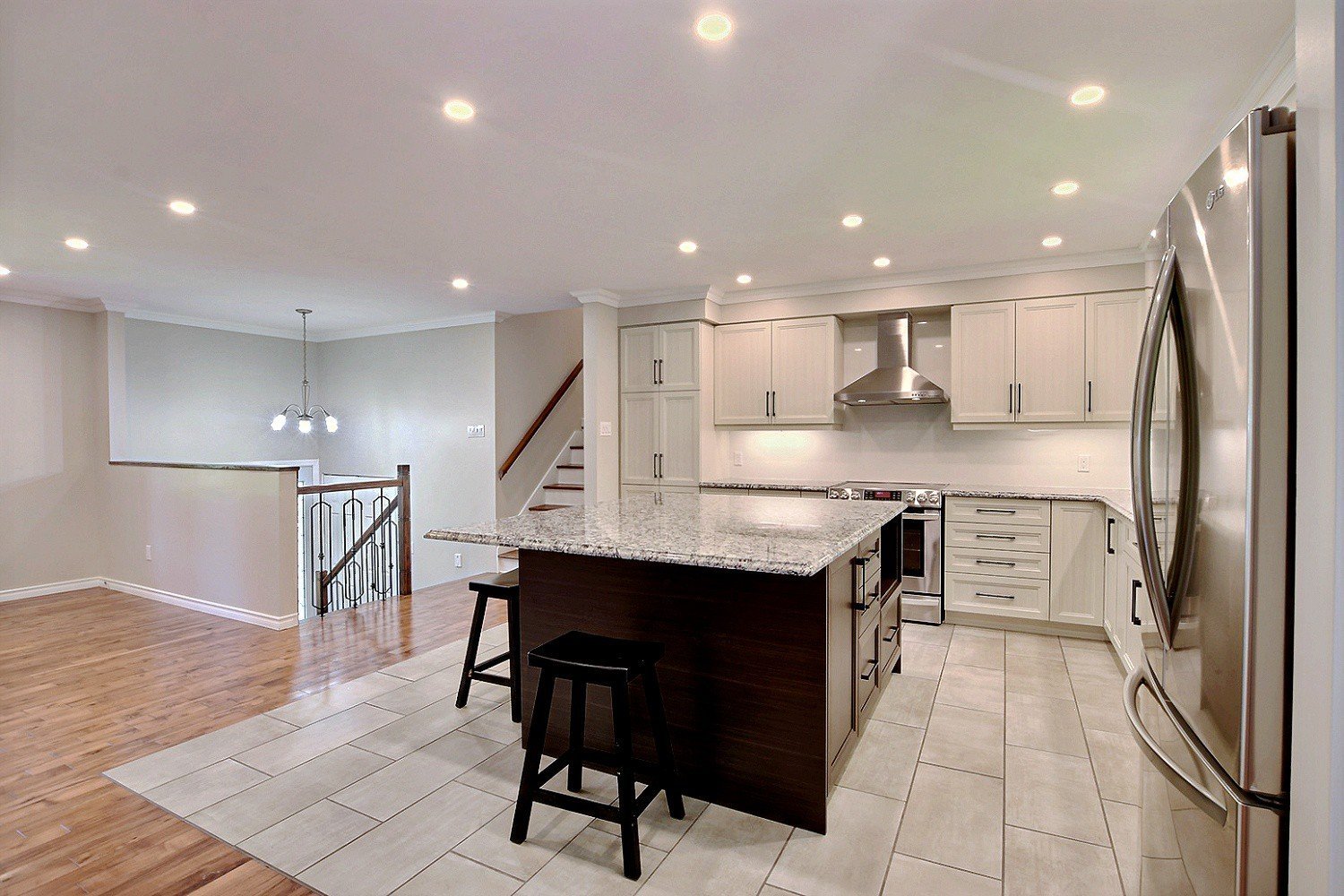
Kitchen
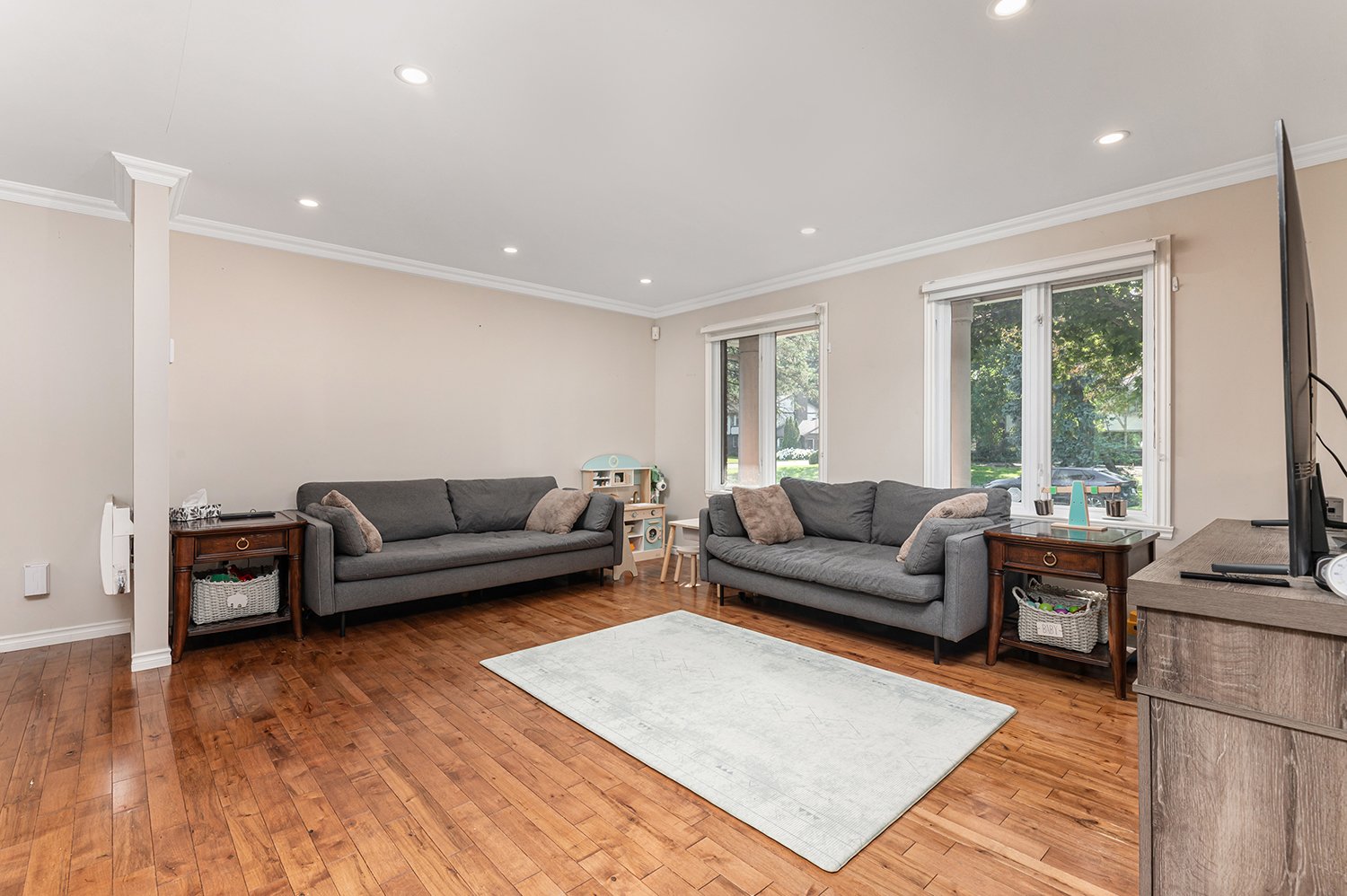
Other
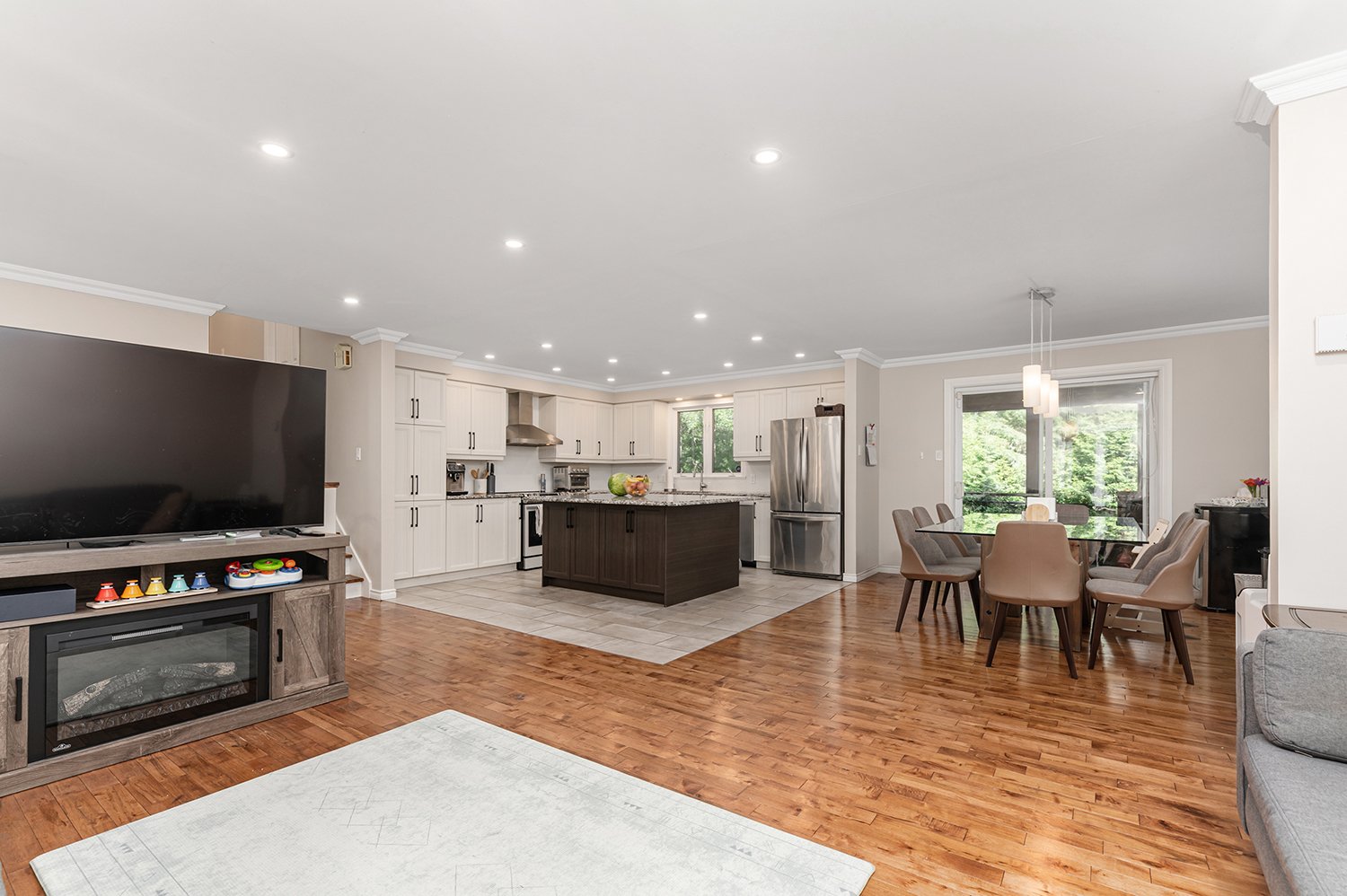
Other
|
|
Description
Exceptional Property in Prestigious Wildwood | Water Access | Double Garage | 14,600+ sqft Lot
Welcome to this exceptional home nestled on a peaceful
crescent in the highly sought-after Wildwood neighborhood
of Vaudreuil East. Located on a quiet dead-end street with
no side neighbors and minimal visibility from the back,
this property offers extreme privacy and an ideal setting
for tranquil living.
Built with high-quality materials, this warm and inviting
residence features 3 spacious bedrooms, 2 full bathrooms,
and a powder room. The open-concept living space includes a
modern kitchen, a cozy wood fireplace, and a private
adjoining bathroom off the primary bedroom. One of the
standout features is the massive integrated double garage,
offering ample storage and convenience.
Set on a beautiful 14,605.97 sq.ft. lot, the outdoor space
is perfect for relaxation or entertaining. You'll also
enjoy water access just steps away--ideal for kayaking,
paddle boarding, swimming, or canoeing during the warmer
months.
All of this is located just a 2-minute drive from Highway
40, offering quick access to schools, shopping, and other
essential services.
A rare opportunity to own a stunning and private home in
one of Vaudreuil's most prestigious areas. Come take a
look--you'll be charmed!
Inclusions: dishwasher, washer, dryer, fridge, stove
Exclusions : N/A
| BUILDING | |
|---|---|
| Type | Split-level |
| Style | Detached |
| Dimensions | 8.53x15.24 M |
| Lot Size | 1356.94 MC |
| EXPENSES | |
|---|---|
| Municipal Taxes (2025) | $ 4024 / year |
| School taxes (2025) | $ 462 / year |
|
ROOM DETAILS |
|||
|---|---|---|---|
| Room | Dimensions | Level | Flooring |
| Hallway | 1.96 x 1.91 M | Ground Floor | Ceramic tiles |
| Living room | 4.12 x 4.42 M | Ground Floor | Wood |
| Dining room | 3.41 x 4.19 M | Ground Floor | Wood |
| Kitchen | 4.13 x 4.16 M | Ground Floor | Ceramic tiles |
| Primary bedroom | 3.49 x 4.47 M | Ground Floor | Wood |
| Bathroom | 1.43 x 2.48 M | Ground Floor | Ceramic tiles |
| Bedroom | 3.42 x 3.48 M | Ground Floor | Wood |
| Bedroom | 3.49 x 3.15 M | Ground Floor | Wood |
| Bathroom | 4.5 x 3.15 M | Ground Floor | Ceramic tiles |
| Veranda | 5.42 x 2.45 M | Ground Floor | Linoleum |
| Family room | 5.15 x 7.47 M | Basement | Floating floor |
| Washroom | 1.45 x 3.43 M | Basement | Ceramic tiles |
|
CHARACTERISTICS |
|
|---|---|
| Basement | 6 feet and over, Finished basement |
| Driveway | Asphalt |
| Garage | Attached |
| Proximity | Bicycle path, Daycare centre, Elementary school, High school, Highway, Hospital, Park - green area, Public transport |
| Heating system | Electric baseboard units |
| Heating energy | Electricity |
| Parking | Garage, Outdoor |
| Sewage system | Municipal sewer |
| Water supply | Municipality |
| Foundation | Poured concrete |
| Zoning | Residential |
| Bathroom / Washroom | Seperate shower |
| Distinctive features | Water access |
| Hearth stove | Wood fireplace |