3440 Place Joseph N. Drapeau, Montréal (Rosemont, QC H1X3J1 $497,000
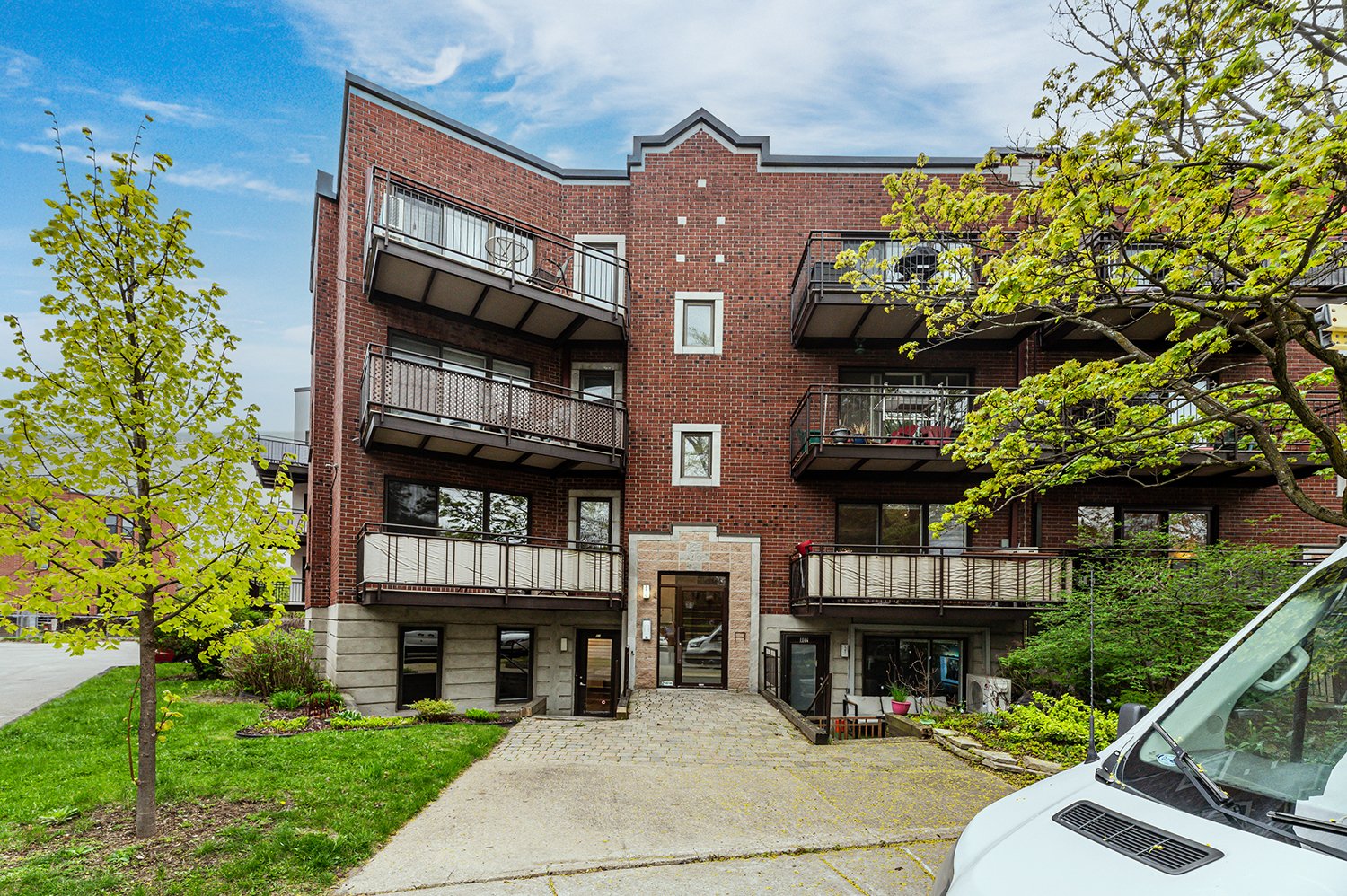
Frontage
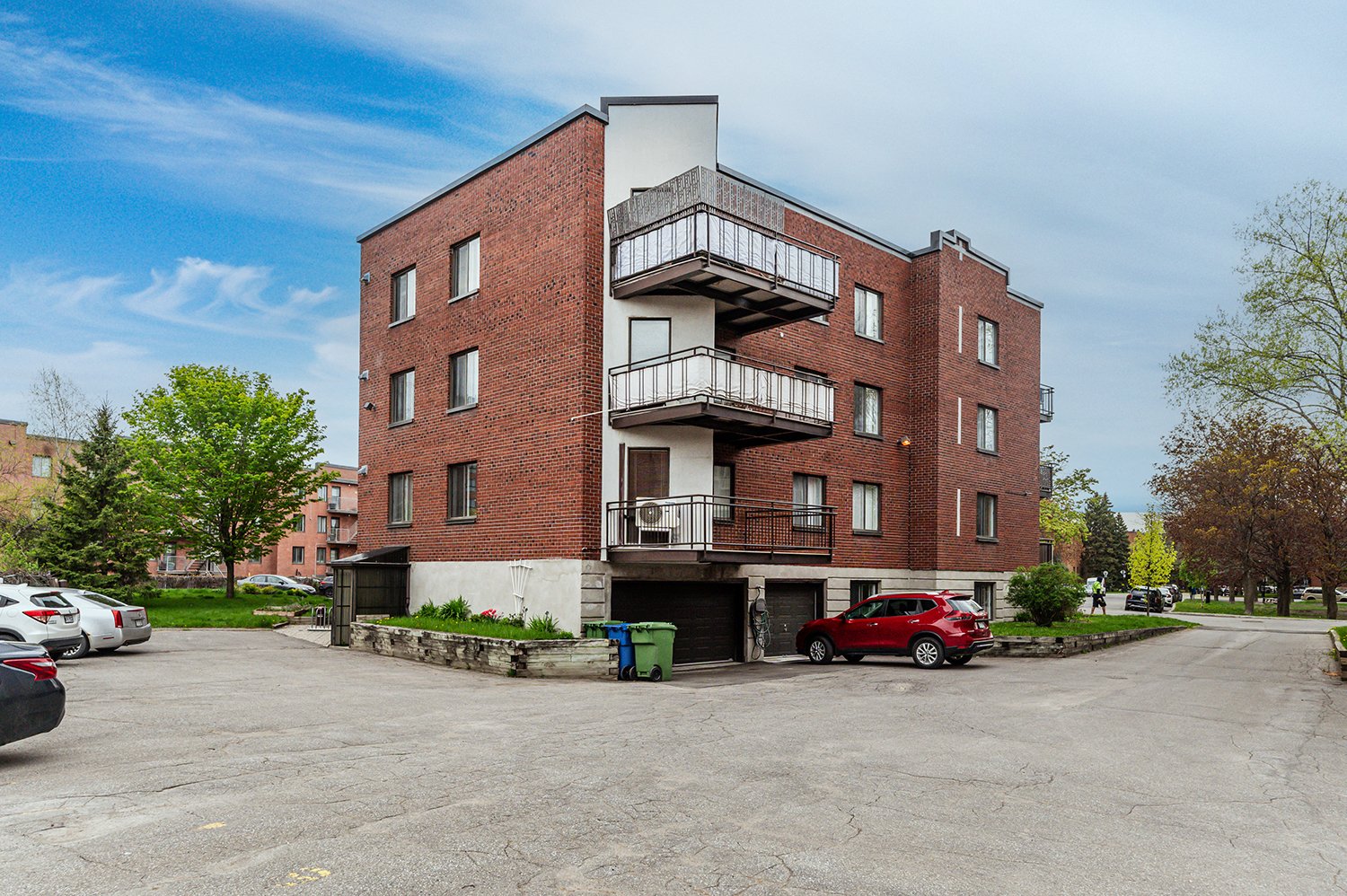
Garage
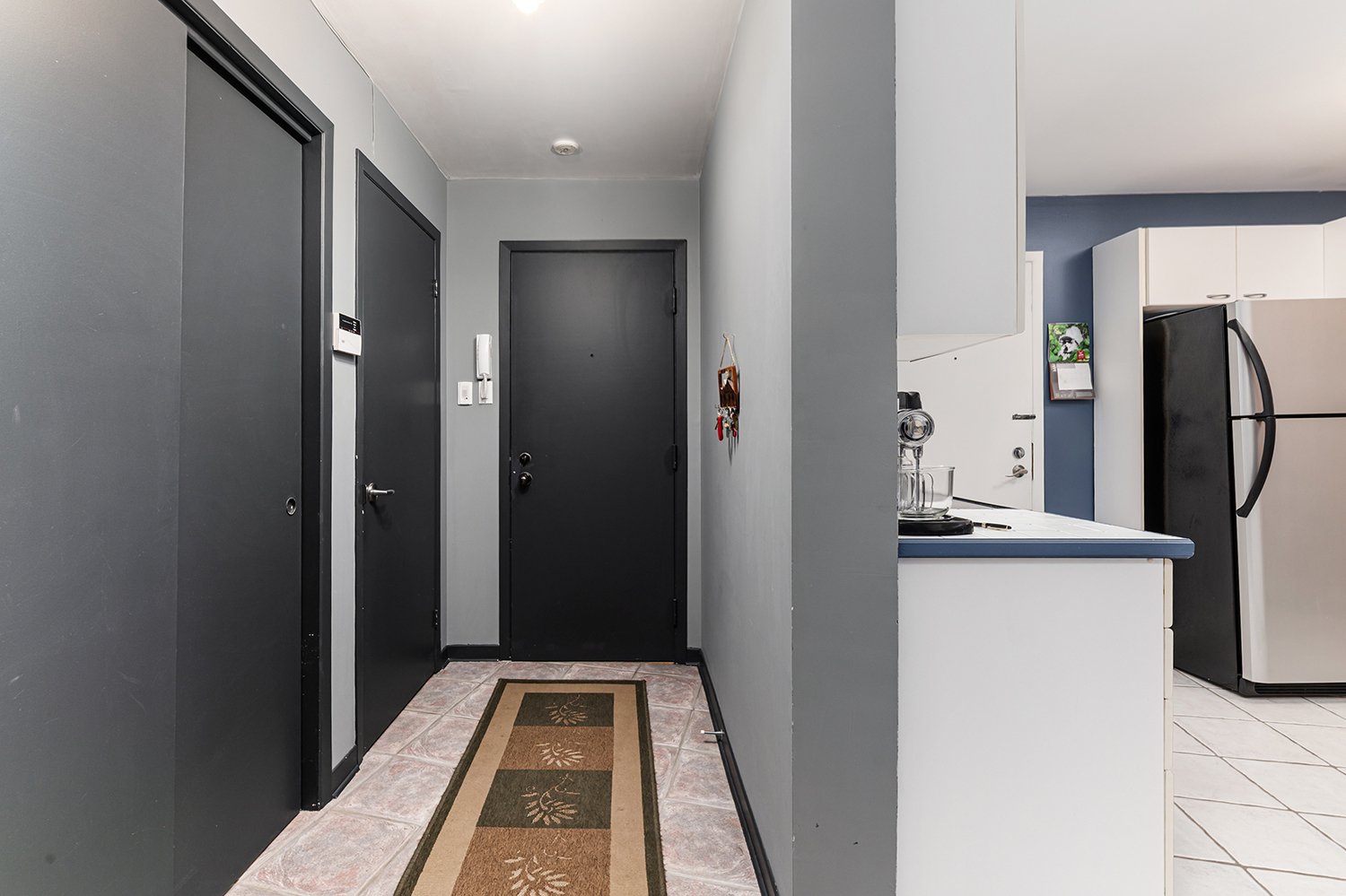
Corridor
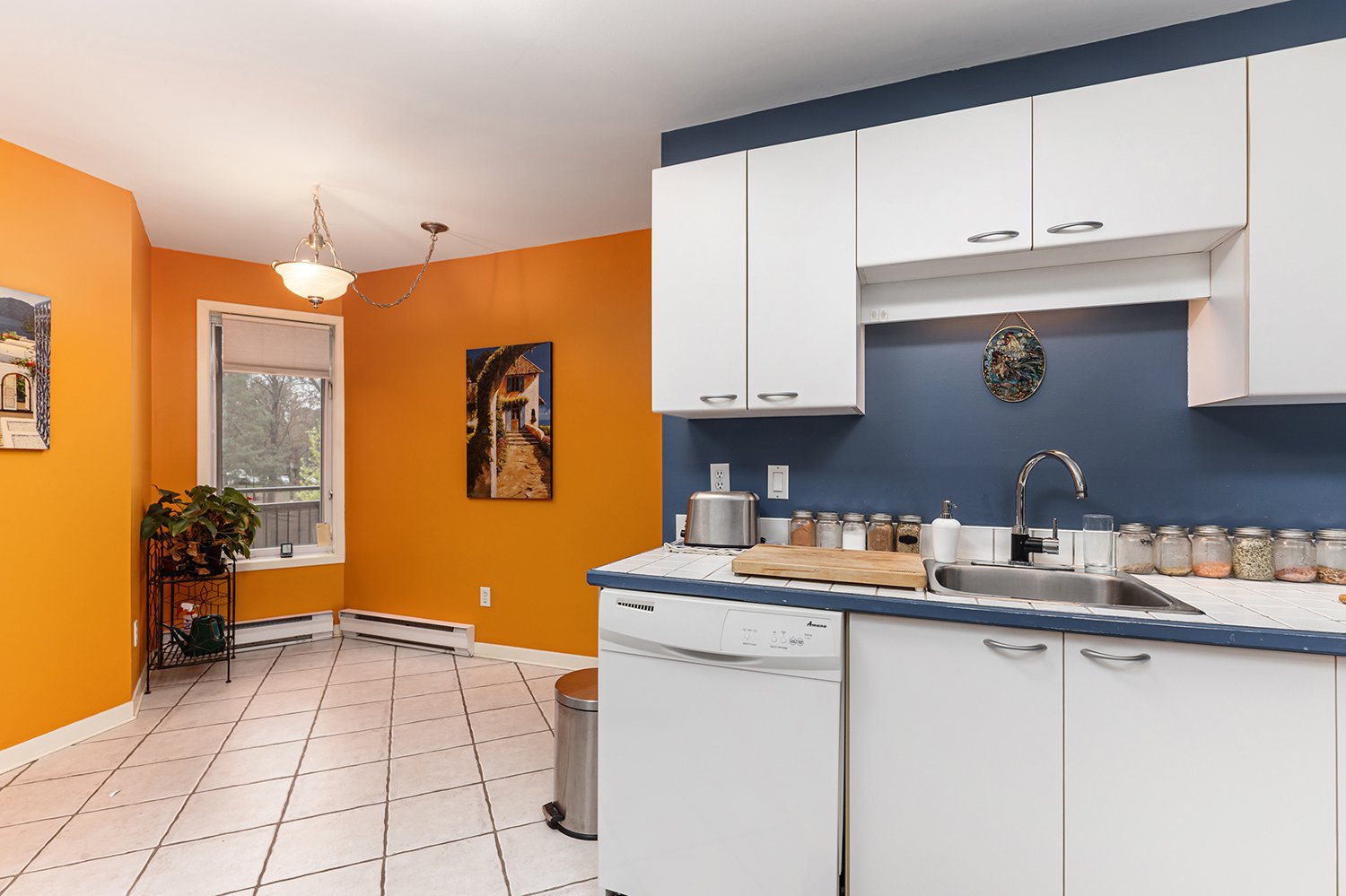
Kitchen
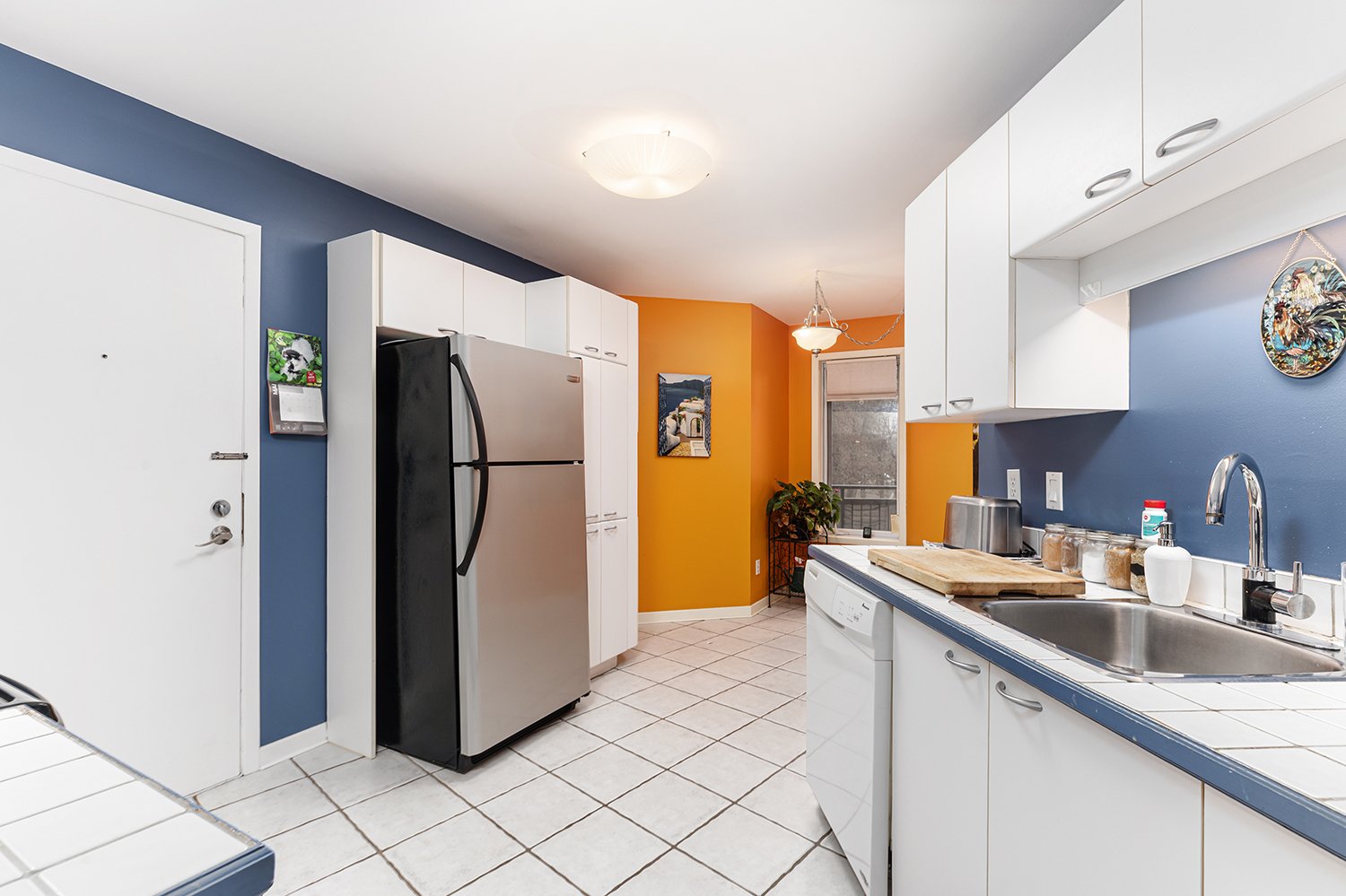
Kitchen
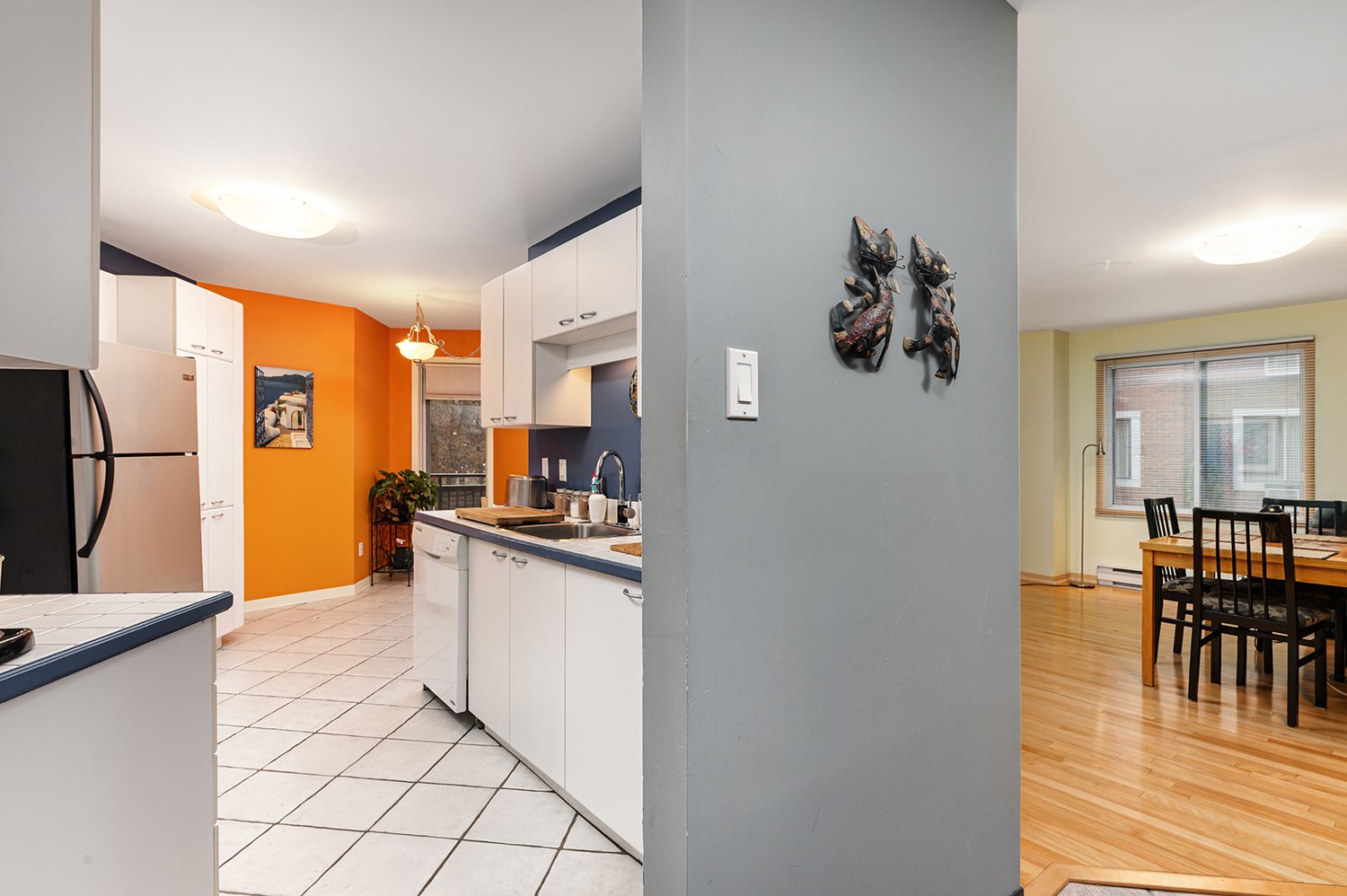
Overall View
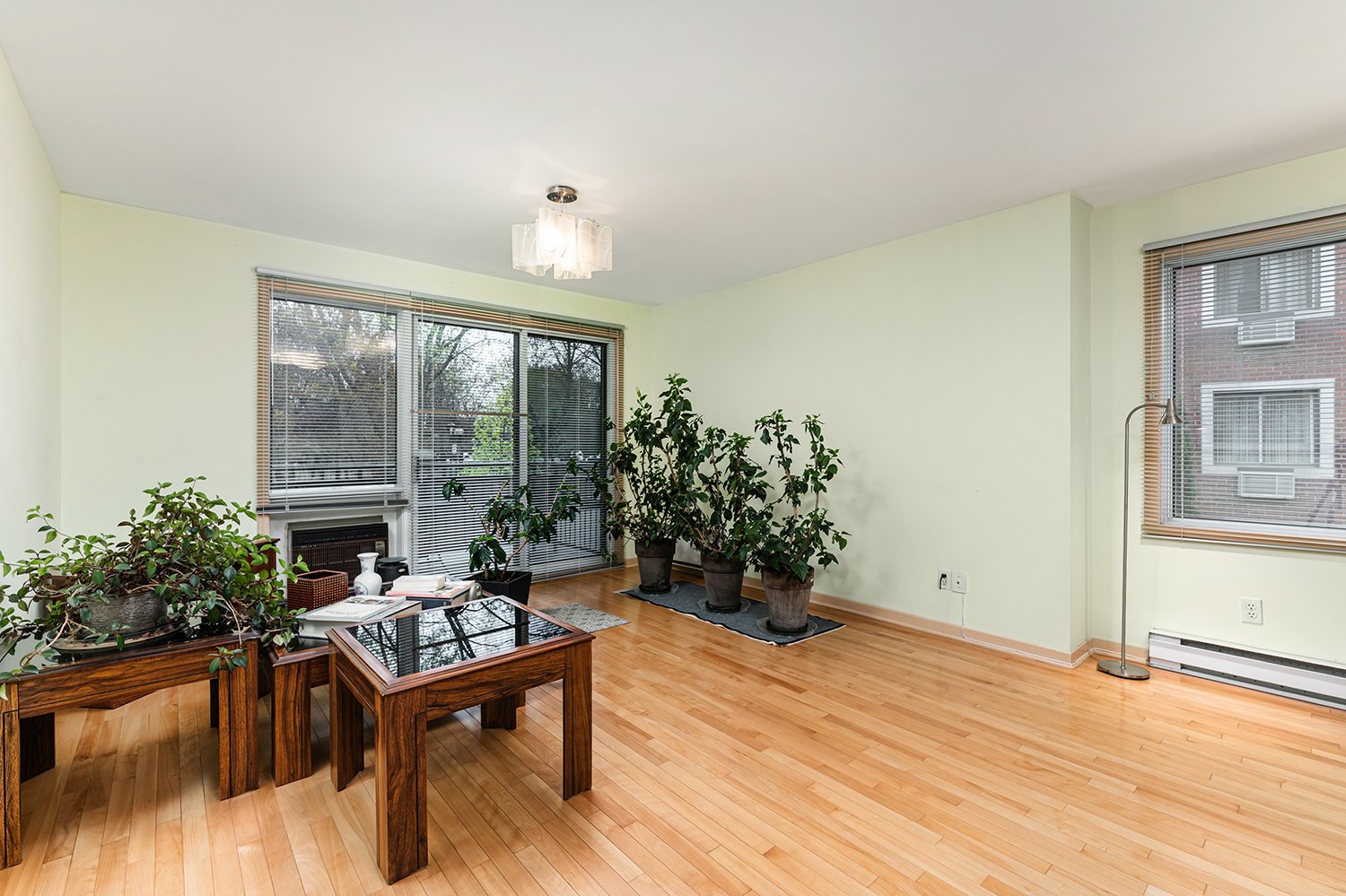
Living room
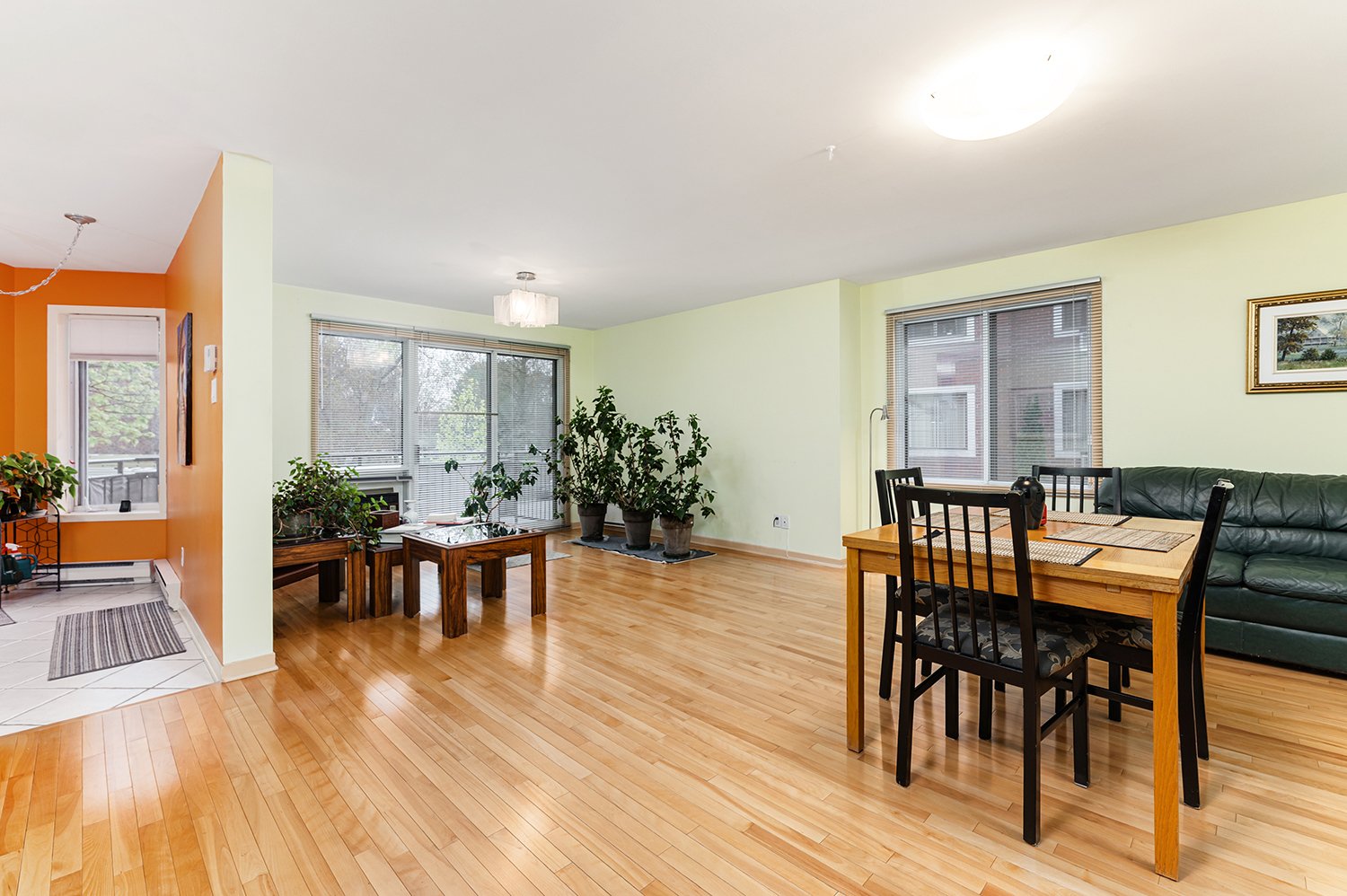
Living room
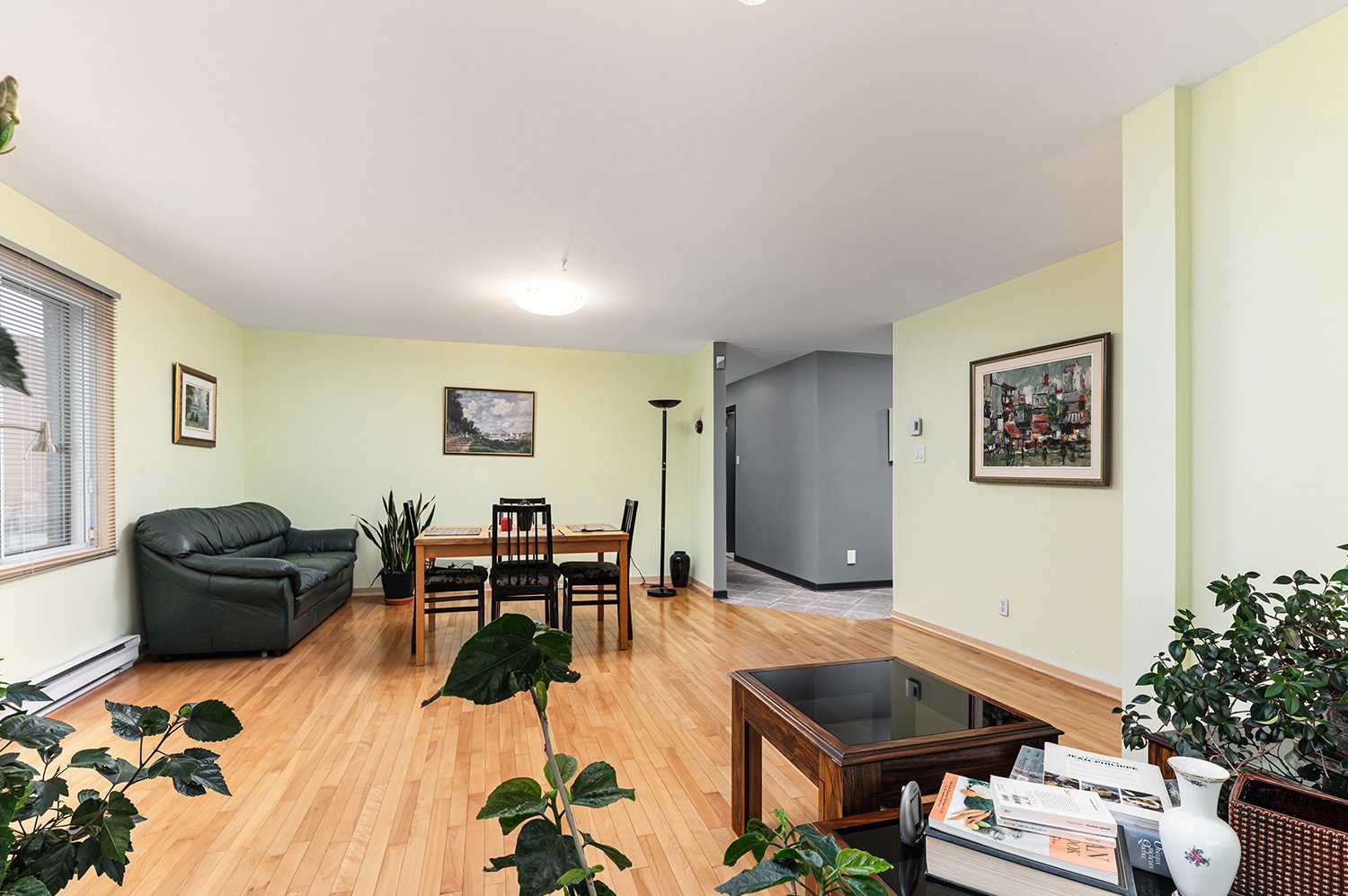
Living room
|
|
Description
Nestled across from a charming park and just a few minutes'
walk from the metro, the Angus shops, the Botanical Garden,
Cégep Rosemont, and several elementary and secondary
schools, this condo places you in the heart of an
environment rich in nature, culture, and essential
services. You're also steps away from the vibrant Masson
and Ontario streets, where numerous cafés, restaurants,
local boutiques, and markets bring daily life to life.
Inside, enjoy a spacious living room that opens onto a
generous balcony--perfect for relaxing or entertaining. The
property also includes a private garage and an
exceptionally large storage space, offering practicality
and comfort in one of the most sought-after neighborhoods.
walk from the metro, the Angus shops, the Botanical Garden,
Cégep Rosemont, and several elementary and secondary
schools, this condo places you in the heart of an
environment rich in nature, culture, and essential
services. You're also steps away from the vibrant Masson
and Ontario streets, where numerous cafés, restaurants,
local boutiques, and markets bring daily life to life.
Inside, enjoy a spacious living room that opens onto a
generous balcony--perfect for relaxing or entertaining. The
property also includes a private garage and an
exceptionally large storage space, offering practicality
and comfort in one of the most sought-after neighborhoods.
Inclusions: Washer, Dryer, Stove, Refrigerator, Dishwasher, central vacuum cleaner.
Exclusions : N/A
| BUILDING | |
|---|---|
| Type | Apartment |
| Style | Detached |
| Dimensions | 0x0 |
| Lot Size | 0 |
| EXPENSES | |
|---|---|
| Co-ownership fees | $ 4236 / year |
| Municipal Taxes (2024) | $ 3038 / year |
| School taxes (2024) | $ 805 / year |
|
ROOM DETAILS |
|||
|---|---|---|---|
| Room | Dimensions | Level | Flooring |
| Living room | 6.99 x 5.17 M | 2nd Floor | Wood |
| Dining room | 3.20 x 2.56 M | 2nd Floor | Ceramic tiles |
| Kitchen | 2.50 x 2.48 M | 2nd Floor | Ceramic tiles |
| Hallway | 5.28 x 1.20 M | 2nd Floor | Ceramic tiles |
| Bathroom | 2.69 x 3.50 M | 2nd Floor | Ceramic tiles |
| Bedroom | 3.20 x 3.7 M | 2nd Floor | Parquetry |
| Primary bedroom | 3.37 x 4.60 M | 2nd Floor | Wood |
| Storage | 1.34 x 1.40 M | 2nd Floor | Parquetry |
|
CHARACTERISTICS |
|
|---|---|
| Garage | Attached |
| Proximity | Bicycle path, Cegep, Daycare centre, Elementary school, Golf, High school, Highway, Hospital, Park - green area, Public transport, University |
| Heating system | Electric baseboard units |
| Heating energy | Electricity |
| Parking | Garage |
| Sewage system | Municipal sewer |
| Water supply | Municipality |
| Zoning | Residential |
| Bathroom / Washroom | Seperate shower, Whirlpool bath-tub |