373 Beaurepaire Drive, Beaconsfield, QC H9W3C3 $988,000
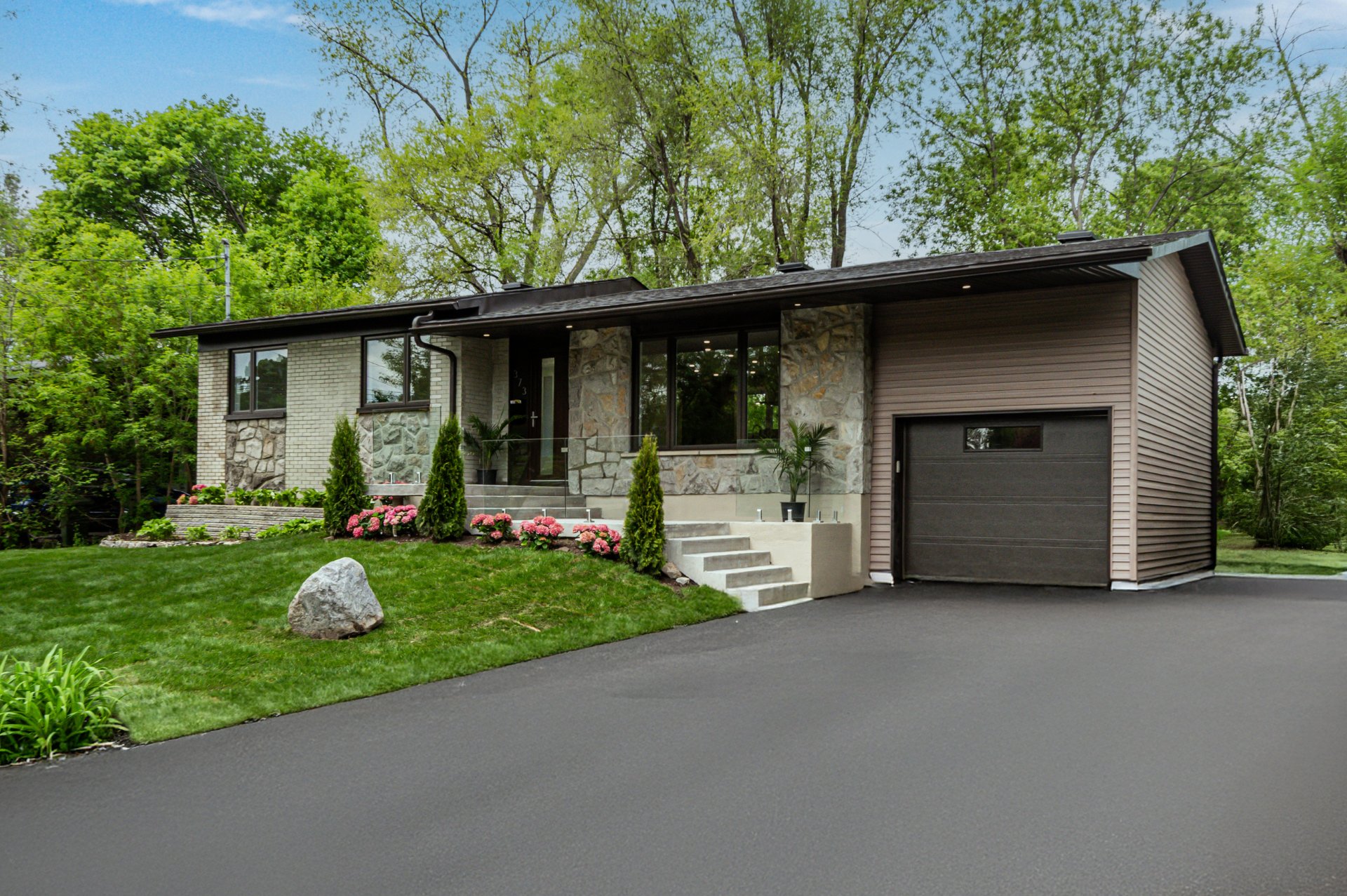
Frontage
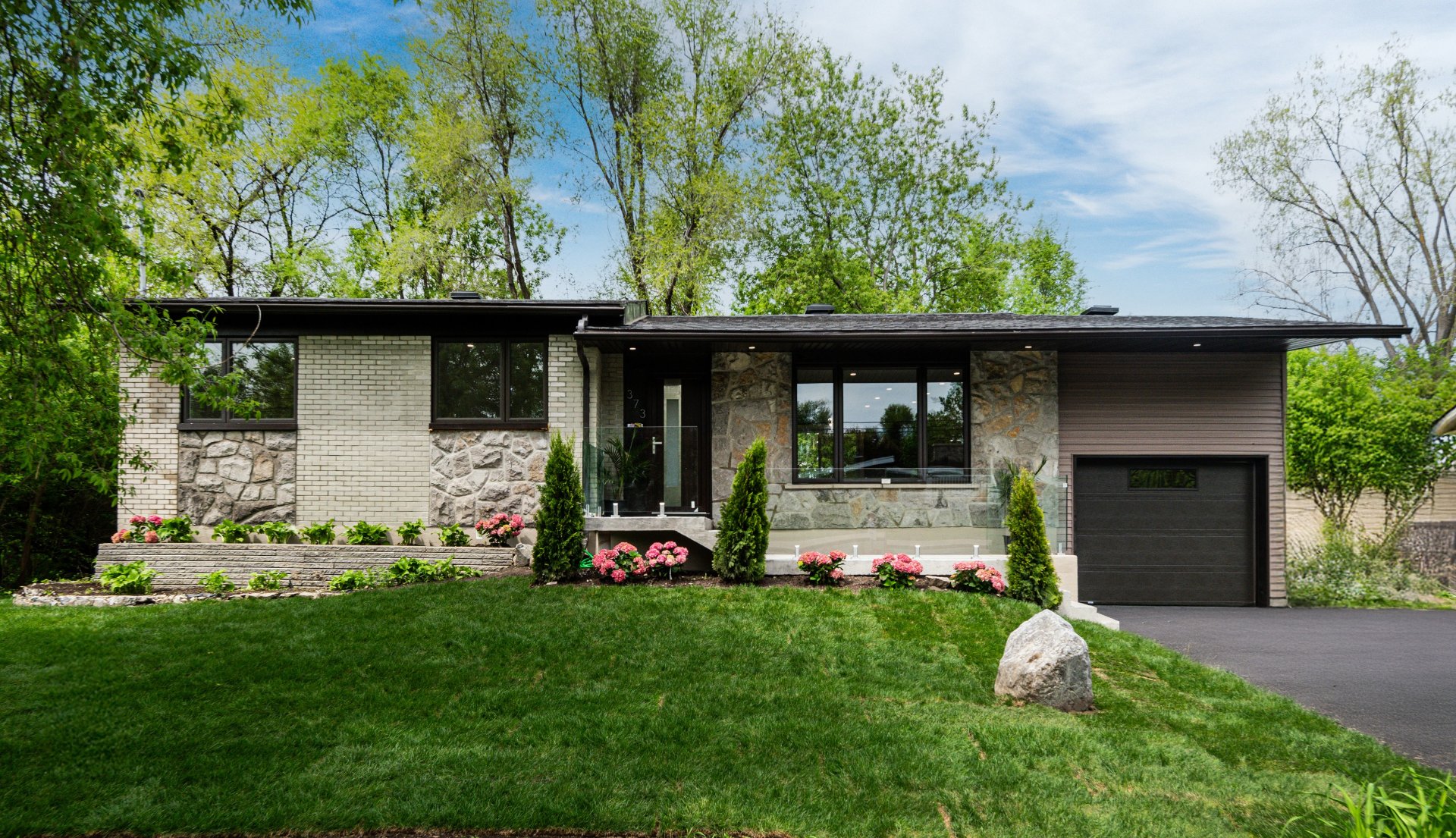
Exterior
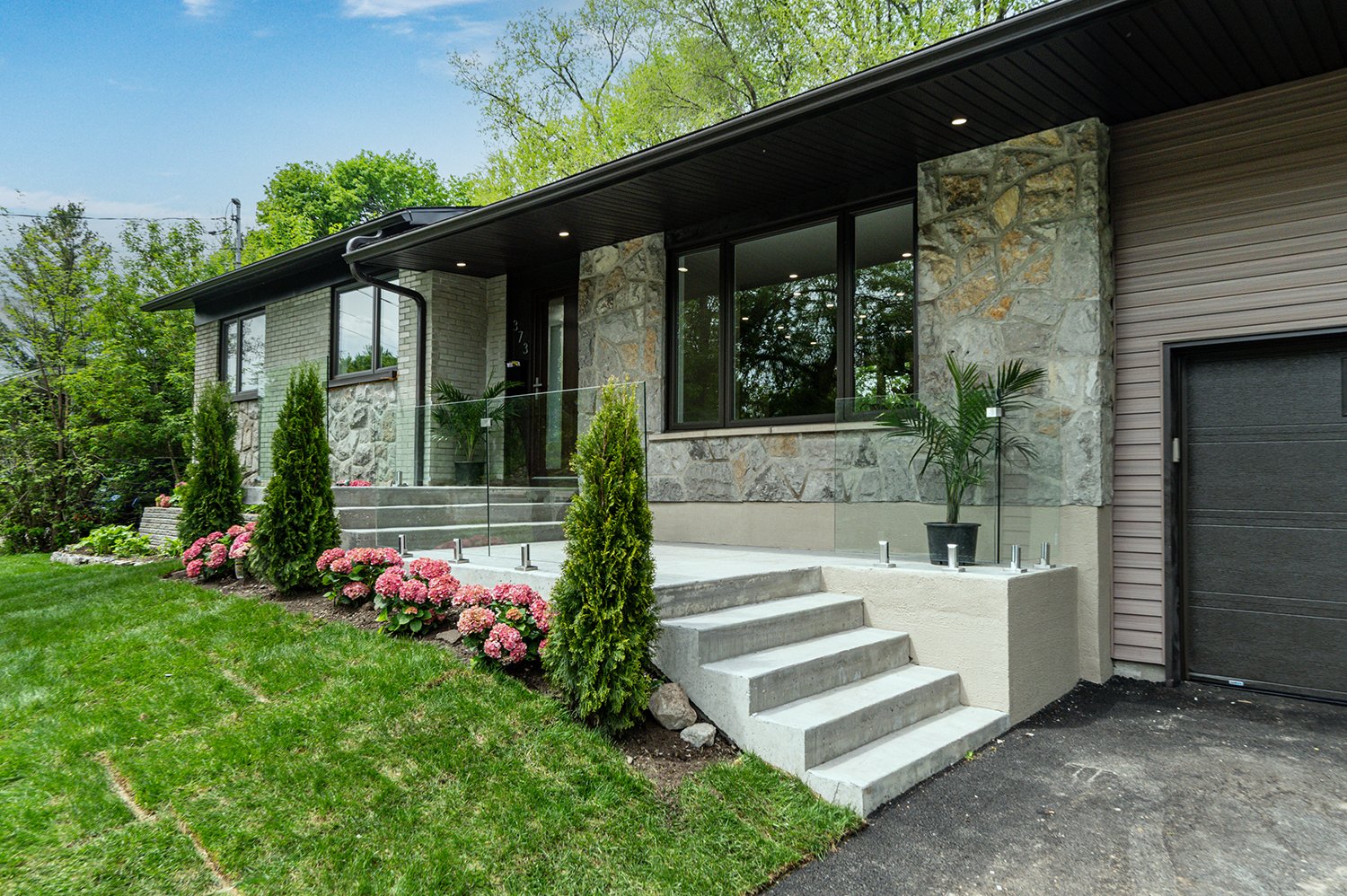
Frontage
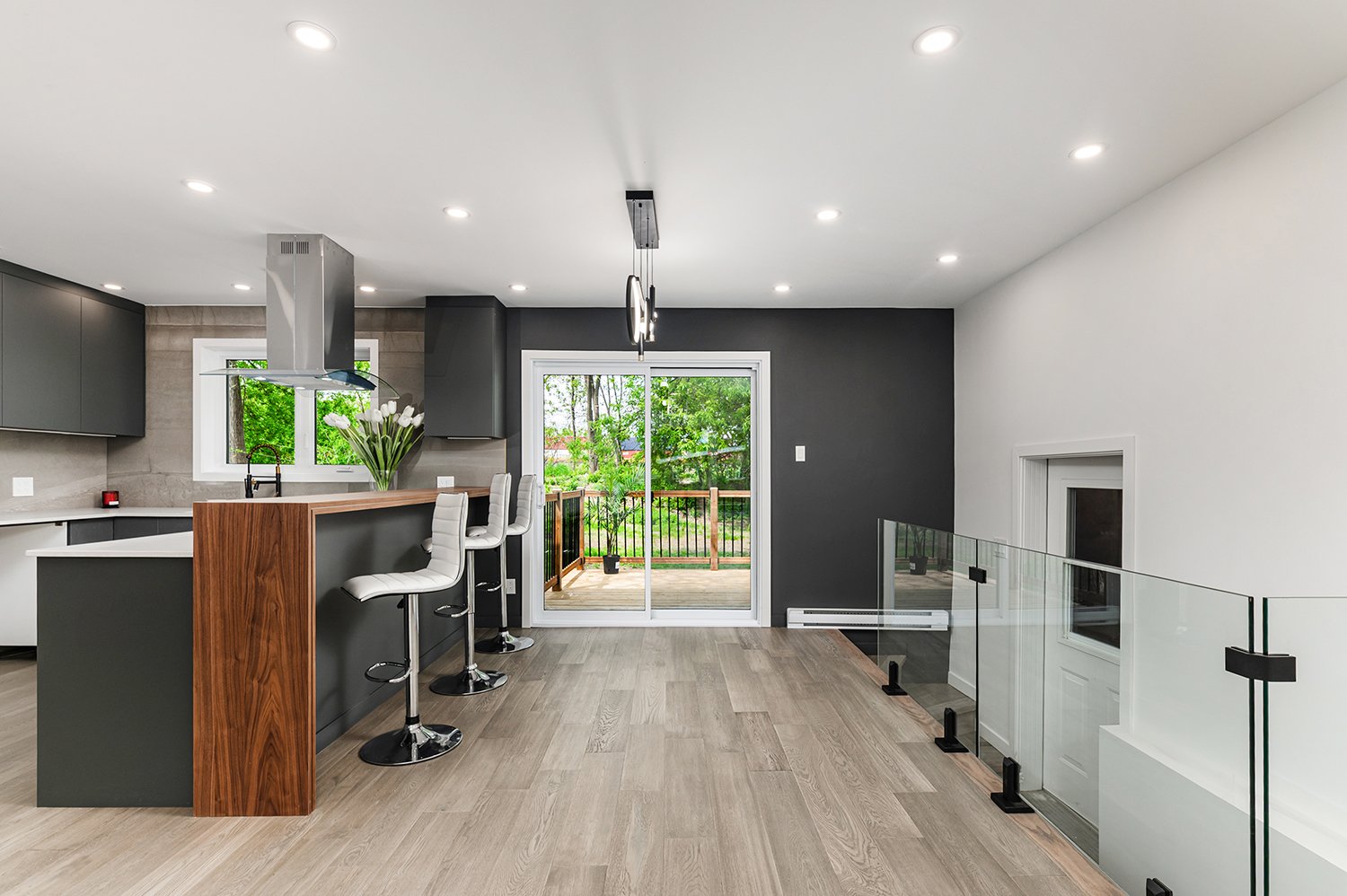
Dining room
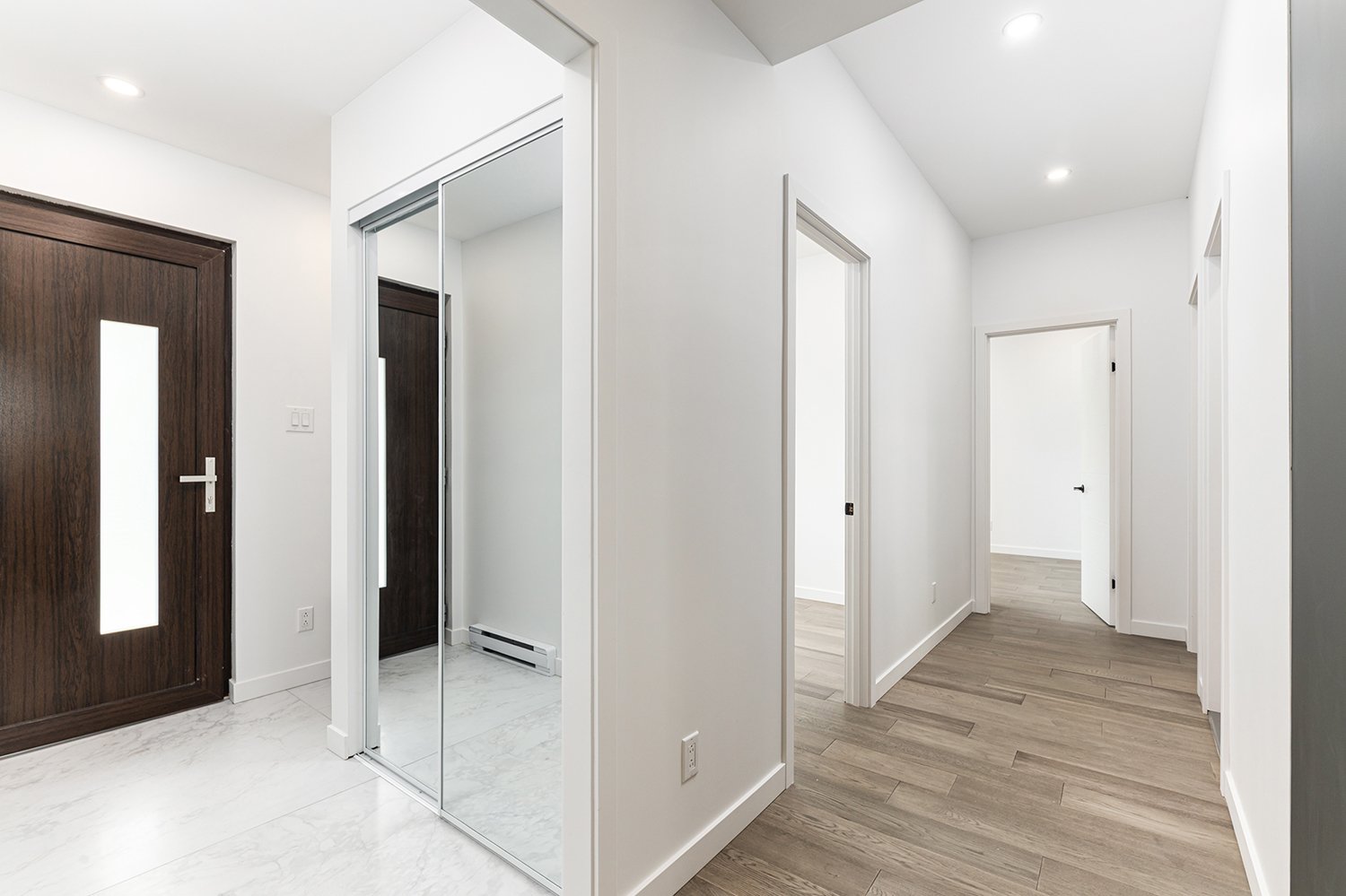
Hallway
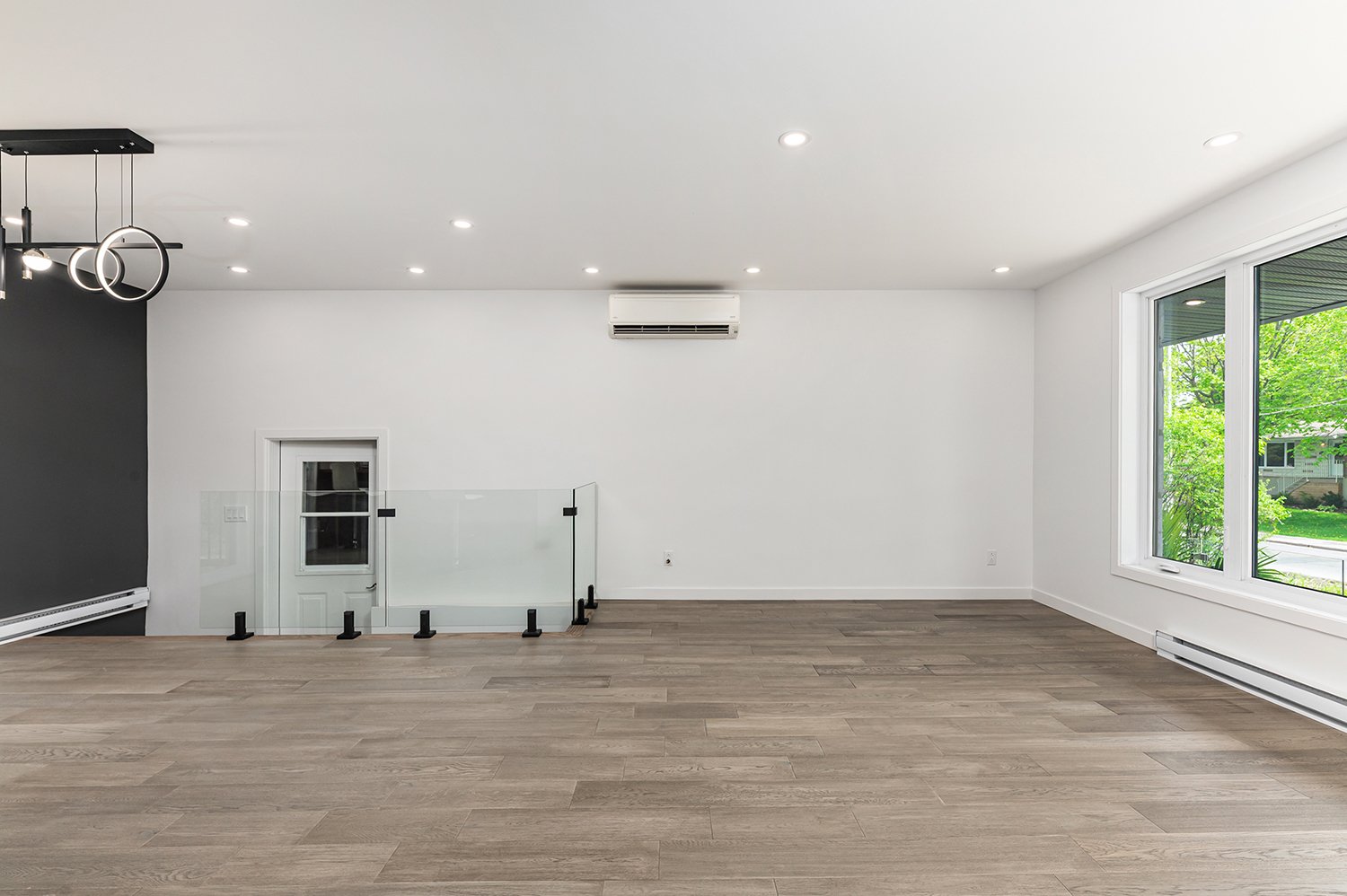
Living room
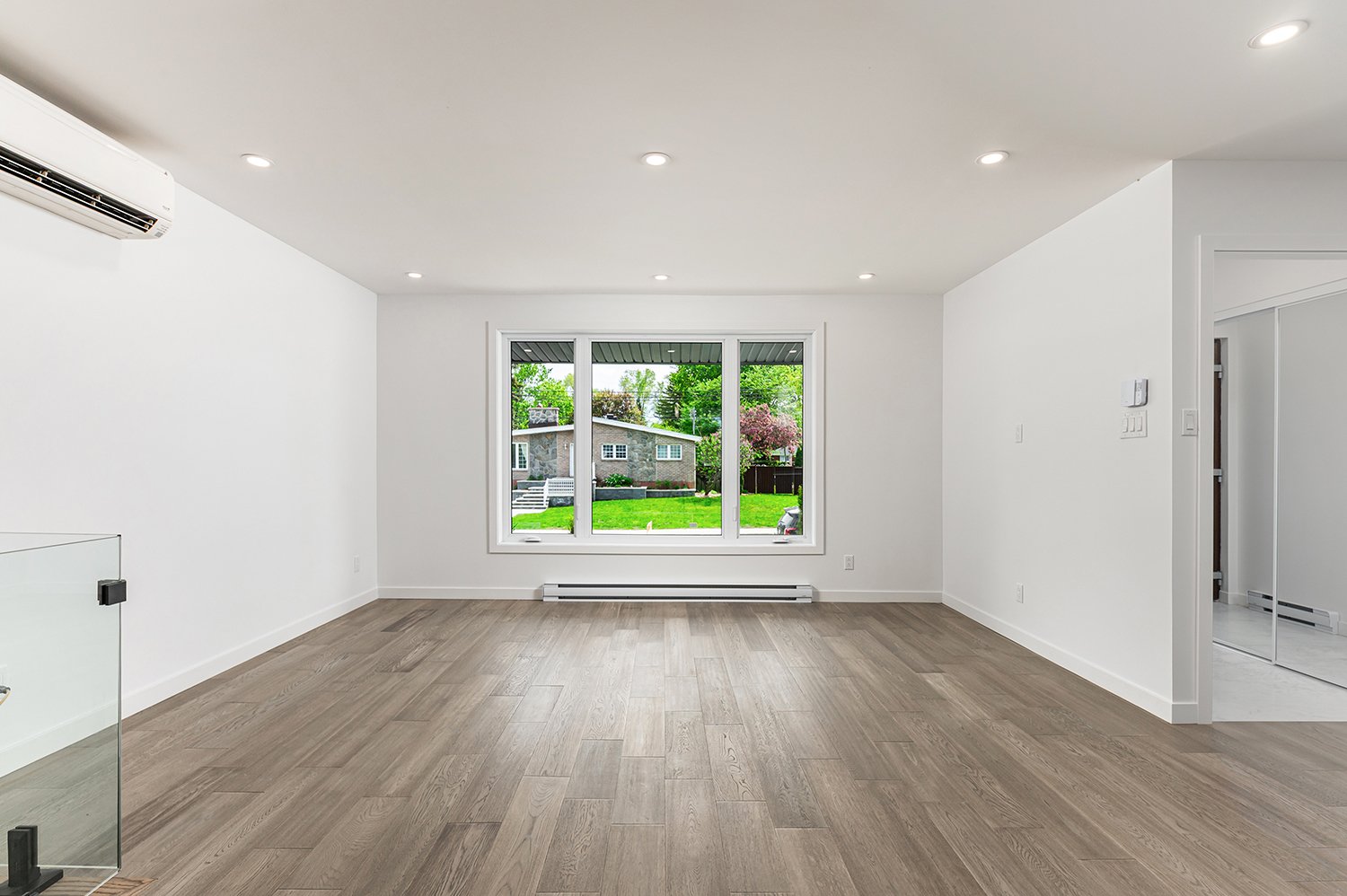
Living room
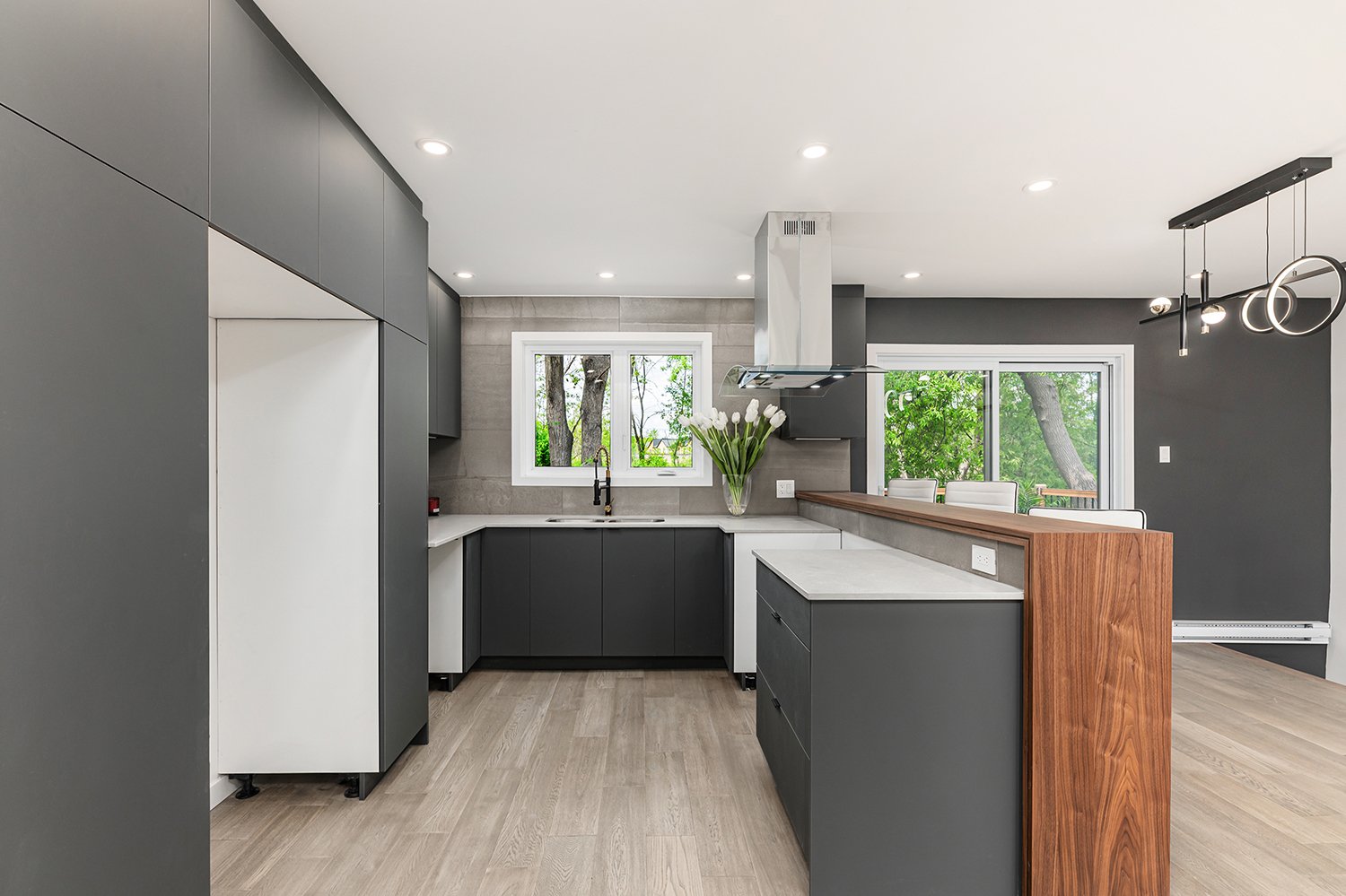
Kitchen
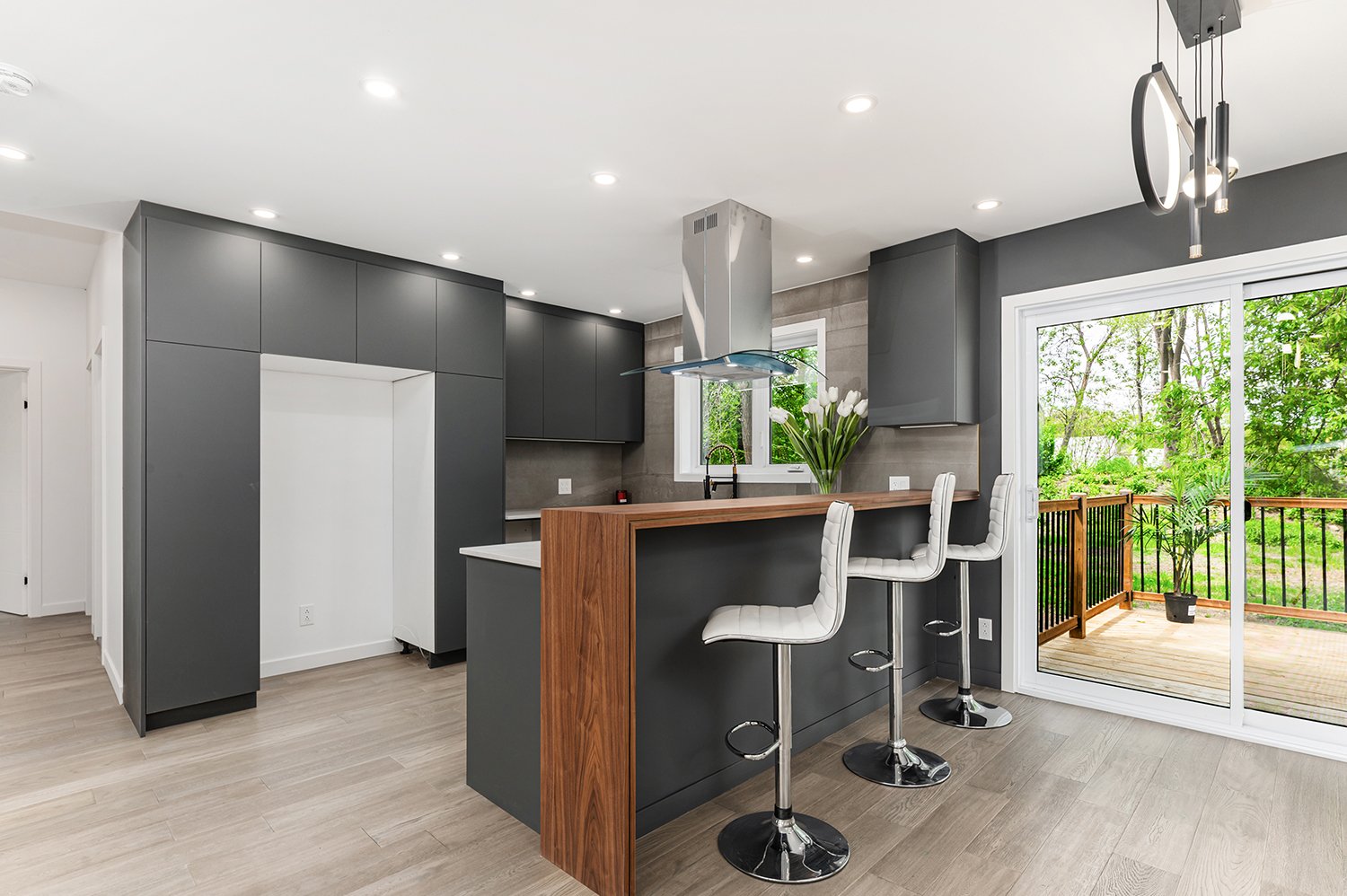
Kitchen
|
|
OPEN HOUSE
Sunday, 22 June, 2025 | 14:00 - 16:00
Description
Located in the prestigious and peaceful city of Beaconsfield, this spacious home offers 5 bedrooms and 2 bathrooms, along with a garage. Featuring 9-foot ceilings and over 10,000 square feet of land, the property has been fully renovated with high-quality materials, offering a perfect blend of comfort, style, and functionality.
Inclusions:
Exclusions : decorations, stools
| BUILDING | |
|---|---|
| Type | Bungalow |
| Style | Detached |
| Dimensions | 8x13 M |
| Lot Size | 1075.8 MC |
| EXPENSES | |
|---|---|
| Municipal Taxes (2024) | $ 7224 / year |
| School taxes (2024) | $ 290 / year |
|
ROOM DETAILS |
|||
|---|---|---|---|
| Room | Dimensions | Level | Flooring |
| Hallway | 2.19 x 1.8 M | Ground Floor | Ceramic tiles |
| Kitchen | 3.6 x 3.4 M | Ground Floor | Wood |
| Living room | 4.53 x 4.3 M | Ground Floor | Wood |
| Dining room | 2.6 x 2.4 M | Ground Floor | Wood |
| Other | 1.1 x 4.94 M | Ground Floor | Wood |
| Bathroom | 1.64 x 3.18 M | Ground Floor | Ceramic tiles |
| Primary bedroom | 4 x 3.5 M | Ground Floor | Wood |
| Bedroom | 3.83 x 2.76 M | Ground Floor | Wood |
| Bedroom | 2.8 x 2.5 M | Ground Floor | Wood |
| Family room | 6.31 x 6.48 M | Basement | PVC |
| Bathroom | 2.38 x 3.25 M | Basement | Ceramic tiles |
| Bedroom | 3.45 x 4.29 M | Basement | PVC |
| Bedroom | 3.31 x 3.72 M | Basement | PVC |
|
CHARACTERISTICS |
|
|---|---|
| Basement | 6 feet and over, Finished basement |
| Bathroom / Washroom | Adjoining to primary bedroom |
| Driveway | Asphalt |
| Garage | Attached, Heated, Single width |
| Heating energy | Electricity |
| Parking | Garage, Outdoor |
| Sewage system | Municipal sewer |
| Foundation | Poured concrete |
| Water supply | Private |